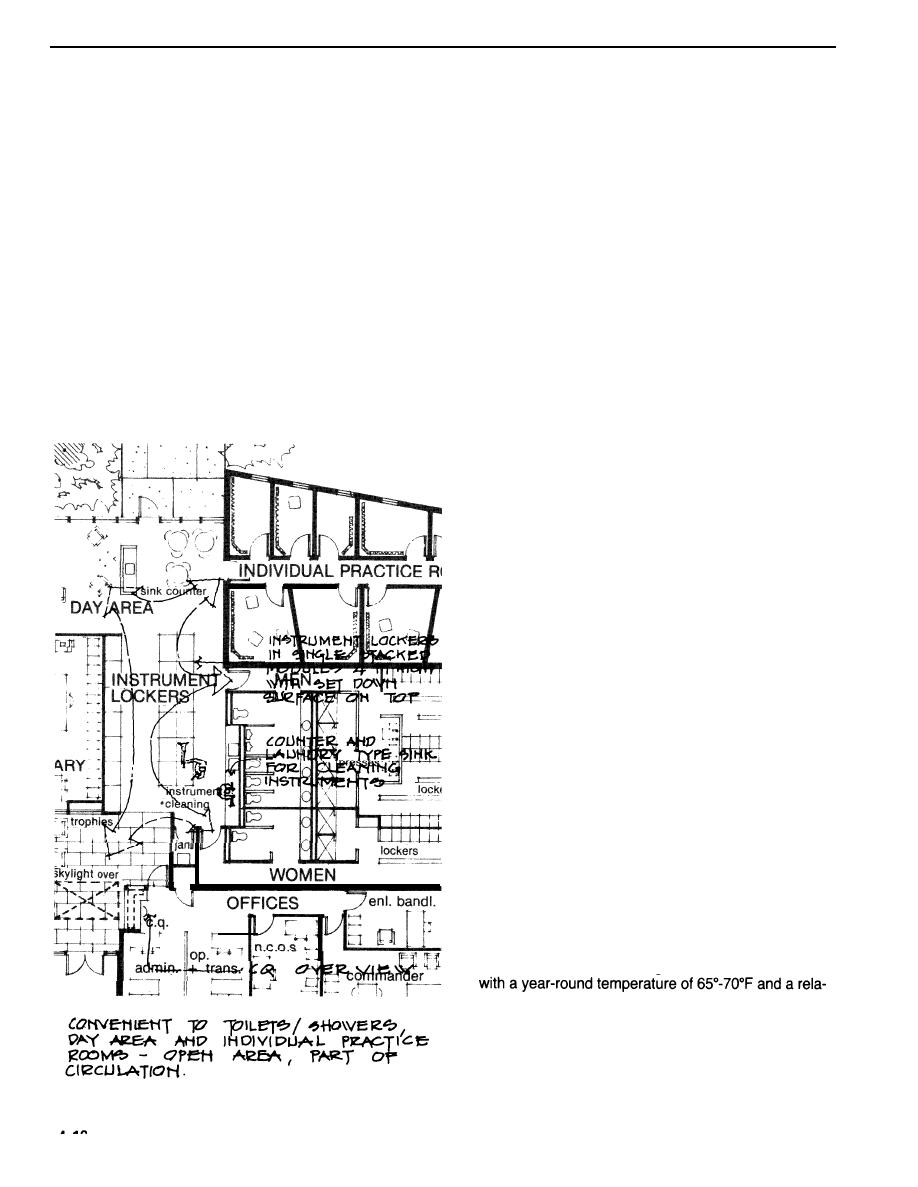
DG-1110-3-119
Design Guide: Band Training Facilities
Space Criteria
March 1983
E. Relationships
Lineal feet of individual lockers: for a 45 person band -
approx. 64 ft. x 28 in. deep x 4 ft. high; for a 65 per-
(see also Paragraph 3-4)
son band - approx. 92 ft. x 28 in. deep x 4 ft. high. Some
of these may be stacked on top of each other, reduc-
q Individual Instrument Lockers should be centrally located
ing the total lineal feet on the floor. See F. Furnishings
and conveniently accessible to all rehearsal and prac-
and Equipment, below, for illustrative storage module
tice rooms, and building entrances, but particularly close
system for these lockers.
to the Individual Practice Rooms, Toilets/Lockers/
Showers, and Day Area, as discussed in 3-4.C.1.
Instrument Cleaning requires at least 10 lineal feet of
q
2-foot-wide counter space. (see Figure 4-8)
This space must be visible from the CQ; therefore, it
q
must be directly off the Lobby.
D. Spatial Character and Organization
Individual Instrument Lockers are part of the "private"
q
zone of the facility (see 3-4. B). They should be shielded
The Individual Instrument Locker area must provide
q
from visitors' and outsiders' views, to maintain as much
convenient access to all lockers and adequate space
of a sense of privacy as possible, within the constraints
to open lockers and instrument cases and set down
of the need for CQ visibility, above.
instruments, either on top of the 4-foot-high lockers
Instrument Cleaning should be adjacent to or within the
q
or on tables provided.
Individual Instrument Locker area.
The locker room can also serve as part of the circula-
q
tion system to the related "private" areas.
F.
Furnishings and Equipment
Instrument Cleaning should be a part of or a close
q
adjunct off the individual Instrument Locker area.
Supply built-in or modular units, for issued instrument
q
storage, that are well ventilated, secure cabinets of
wood or metal.
Individual Instrument Storage Lockers for the instru-
q
ments for a 45 person band (see Subparagraph 4-8.A,
above), can be provided by approximately 16 stan-
dard 4-foot-square by 28-inch-deep modular cabinets.
These standard, prefabricated modules are divided
into compartments of different sizes, available in many
combinations, designed to accommodate the full range
of band instruments. Table 4-1 shows a typical array _
of the numbers of compartments of the different sizes
which can accommodate a 45 person band's instruments.
This array of compartments would require 16 modules
to provide the numbers of each indicated. Figure 4-9
illustrates a section of this storage array, with instru-
ment locations indicated. This array is illustrative only,
and may vary for each band.
A surface for setting down instruments while removing
q
them from their cases must be provided near the lockers.
If lockers are stacked double-height, counters or table
should be provided. If lockers are single-height, their
tops can be used for this purpose. This resting sur-
face should be carpeted or padded and fabric-covered
to protect instruments.
Instrument Cleaning area requires a deep, stainless steel
q
laundry-type sink for washing instruments, with counter
space on either side for laying-out and cleaning, drying
and polishing parts.
G. Technical Recommendations
Individual Instrument Storage must be well-ventilated,
q
tive humidity of 35-40%,
Individual Instrument Lockers must be lockable with
q
secure hardware, with individual keys or combinations.
Instrument Cleaning area must have water resistent, eas-
q
ily cleaned surface materials, such as ceramic floor tile
and epoxy-painted wall finish.
Figure 4-8. Illustrative Individual Instrument Locker Area.
4-12



 Previous Page
Previous Page
