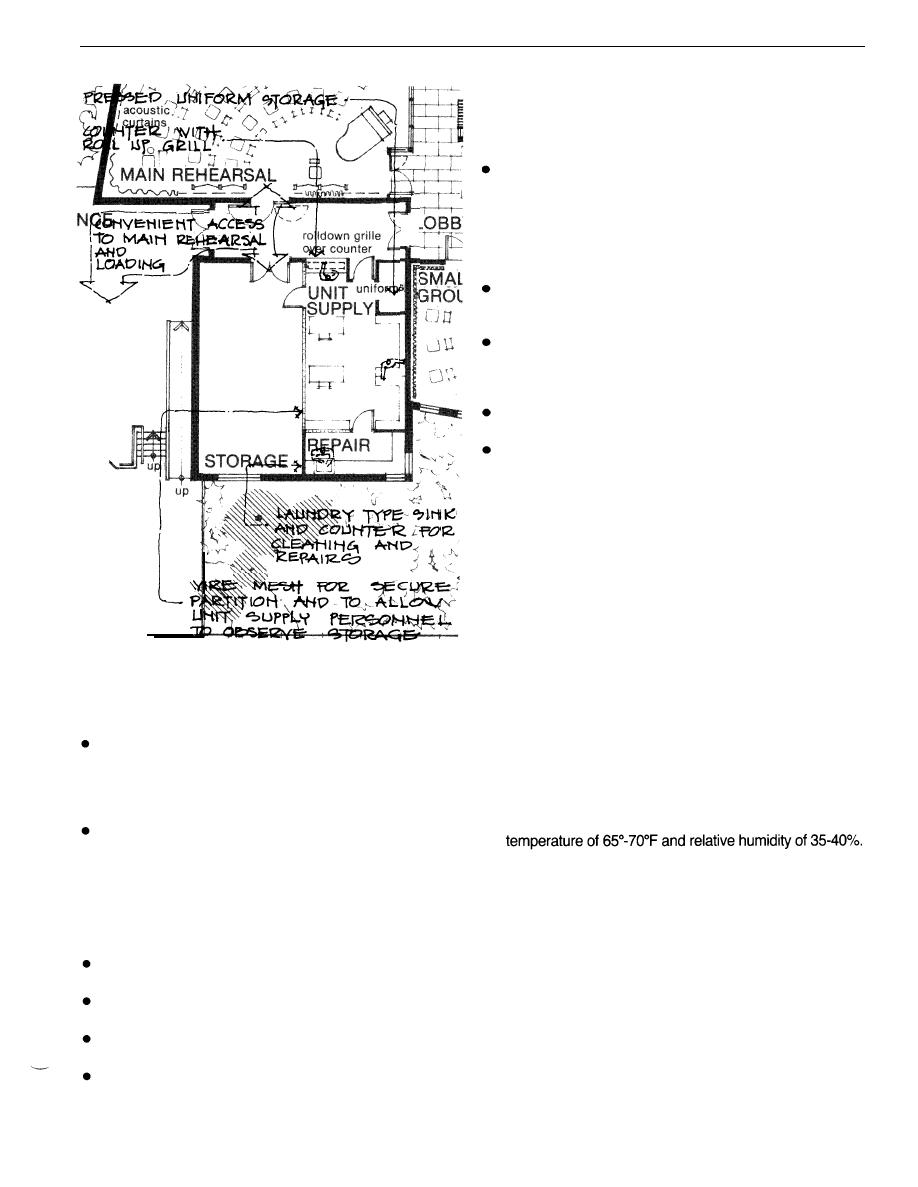
DG-1110-3-119
Design Guide: Band Training Facilities
March 1983
Space Criteria
room must be provided in circulation in front of issue
desk for a large group waiting for supplies.
E. Furnishings and Equipment
Storage area should be equipped with special shelv-
ing or compartments to store non-issued instruments
and equipment, appropriate to the space requirements
of each. Will vary with each band's operations. Con-
sider standard, adjustable shelving system, for chang-
ing contents. Padded shelves recommended for
instrument storage.
Unit Supply area should have 2 work stations with desks
for a 45 person band; 3 work stations with desks for
a 65 person band.
Uniform racks should be in a dust-free area and high
enough to keep uniforms from touching the ground. Pro-
vide a movable 8' rack for a 45 person band, and a
12' rack for a 65 person band.
Issue desk minimum 4' long and securely closeable, with
lockable metal roll-up security door.
Instrument Repair must have a continuous work surface,
minimum 12' long and 2' deep, including a deep, laundry-
type sink, large enough to handle large brass
instruments, a gas burner for repair of brass instru-
ments, and space for storage of tools.
F. Technical Recommendations
Storage and Unit Supply must be secure, with lock-
q
able metal doors at all accesses.
Double Doors required for movement of large instru-
q
ments and equipment from Storage to Unit Supply and
to circulation to other parts of facility.
Figure 4-12. Illustrative Unit Supply/Storage/Instrument
Divisions between Unit Supply, Storage and Repair areas
Repair Plan
q
should be wire mesh. This provides security by both
denying access, and allowing Unit Supply personnel to
work area, but visually open to Unit Supply to avoid small,
observe the whole area. Concrete masonry units or
enclosed spatial feeling.
other solid wall material may be used, if other factors
Storage area should be a large space, designed for easy
(structure, etc.) dictate.
equipment movement. Shelving arrangements will vary
If windows are provided in these spaces, they must be
q
with each band's storage items and operations require-
wire-glass or otherwise designed for high security.
ments, Separate small areas for specialized storage or
Instrument Storage and uniform storage must be well-
q
special levels of security may be required.
ventilated and humidity controlled, with year-round
Separations between Unit Supply, Storage and Instru-
ment Repair should provide secure closure, but con-
venient access for movement of required equipment and
supplies between the spaces.
4-12 Lobby and Circulation
D. Relationships
A. Use
(see also Paragraph 3-4).
(see also Paragraph 2-3)
Particularly close to Main Rehearsal and Group Prac-
Main Entrance and Lobby should allow musicians and
tice Rooms, for ease of large equipment movement.
visitors to check-in with CQ, orient themselves and
Adjacent to Loading Dock, with access that is direct and
move easily to lockers and storage areas, practice/
without steps.
rehearsal spaces, or administrative areas. It must
Doors/access to Storage and Unit Supply should be visi-
accommodate large numbers of band personnel
ble from CQ desk, for security.
simultaneously, moving in and out of adjacent
rehearsal and storage spaces, and waiting for succes-
Unit Supply issue desk should be easily accessible from
sive events.
all parts of the facility, for all band personnel. Ample
4-17



 Previous Page
Previous Page
