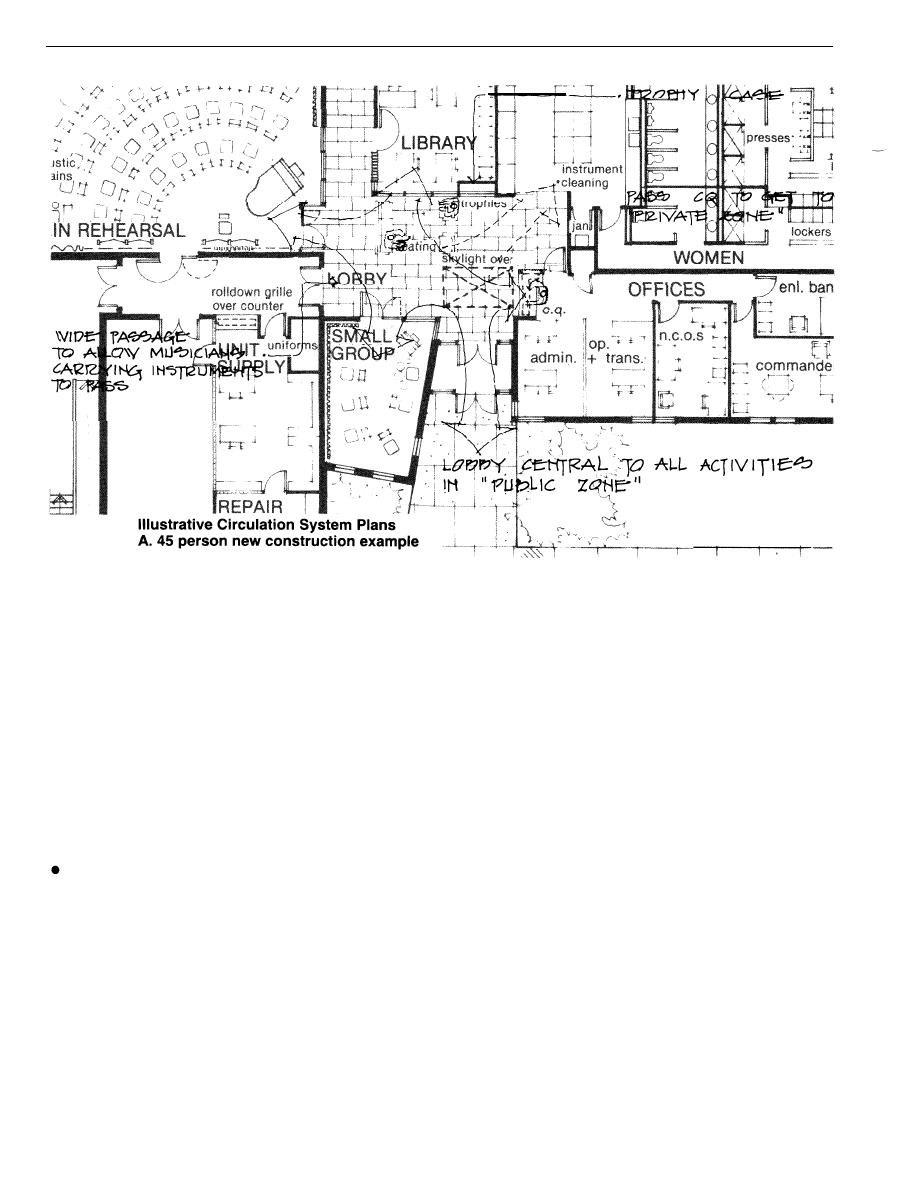
DG-1110-3-119
Design Guide: Band Training Facilities
Space Criteria
March 1983
Figure 4-13.
Circulation should provide reasonably direct, compre-
recommended.
q
hensible access to all parts of facility, without intrud-
Circulation should vary in dimension and character as
q
ing upon function-spaces. It should help to keep separate
appropriate to adjacent function-spaces and movement
the "public" and "private" zones of the facility (see
requirements. Circulation should not consist of straight,
3-4.B). It must accommodate movement of large instru-
uniform corridors.
ments and equipment throughout the facility.
All circulation must be without steps and preferably at
q
a single level, without ramps, for ease of equipment
movement.
B.
Size and Critical Dimensions
Lobby: 600 NSF for a 45 person band; 900 NSF for a
q
D. Relationships
65 person band.
Circulation area, together with walls and other non-
q
(see also Paragraph 3-4).
allocated spaces, should be about 25% of the Net
q Lobby and layout of circulation should permit direct obser-
Square Footage of the building.
vation of Main Rehearsal, Group Practice and Library
Circulation to and from Loading Dock, Unit Supply/
spaces upon entry.
Storage, Main Rehearsal and all Practice Rooms should
Main Entrance and Lobby layout must permit access
q
accommodate large instruments and equipment.
and overview relationships for CQ desk and administra-
Dimensions at corners and turns into entrance doors
tive offices, as described in 4-7.D.
should be checked against largest instrument
dimensions. Minimum corridor width: 7'-0" at major music
and storage spaces; 4'-0" at Individual Practice
E. Furnishings and Equipment
Rooms. (see Figures 4-13 A & B)
Lobby should provide limited lounge seating, for use by
q
visitors and sometimes by band-members between
Co Spatial Character and Organization
rehearsals and/or performances.
Trophy and memorabilia display case, in lobby.
q
Lobby should be an attractive, open area that over-
q
Tackboard for information display, possibly in Lobby near--
looks the main functions of the building. Natural light,
q
perhaps through use of skylights or clerestories, is
CQ desk.
4-18



 Previous Page
Previous Page
