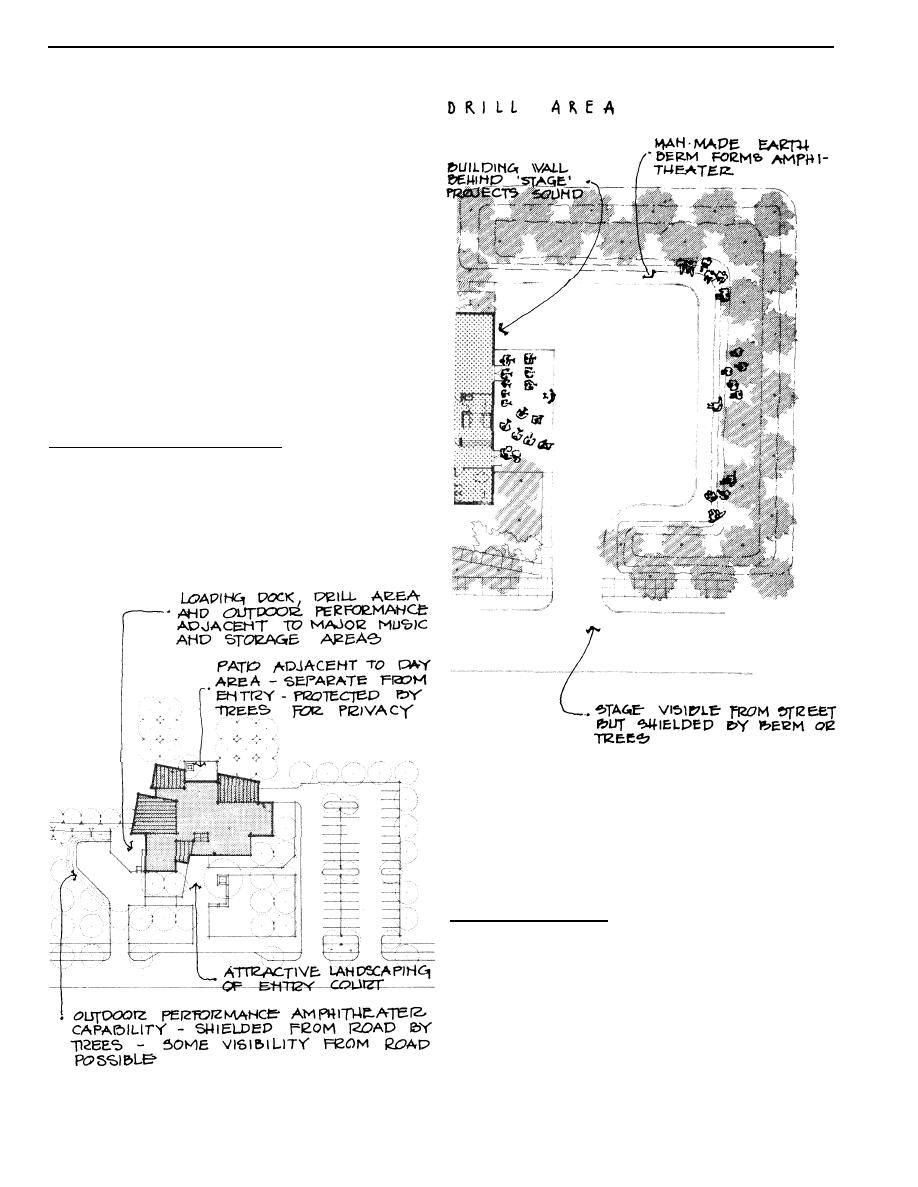
DG-1110-3-119
Design Guide: Band Training Facilities
General Design Programming
March 1983
connected indoor areas of the building. An Entry Court
should be created at the front of the facility, as an ap-
proach to the Main Entrance. An Outdoor Terrace or
Patio for band personnel recreation and relaxation should
be adjacent to the Day Area, with direct access from in-
side. This terrace should be separate from the front entry
court, and protected from exposure for the privacy of
band personnel.
The Loading Dock and service area, which may double
as an Outdoor Performance area, should be immediately
outside the Unit Supply/Storage space, and near the
Main Rehearsal Room, for ease of movement of large
instruments equipment and supplies, in and out. The Drill
Area, for outdoor rehearsal and practice, should be
relatively close to the building and convenient to the Unit
Supply/Storage and main Rehearsal Room for instrument
and equipment movement. As discussed in Paragraph
2-5, this outdoor practice area should not be located
between closely spaced buildings, to avoid reverberant
echoes. (see Figure 3-1)
B. Outdoor Performance Potential. It is desirable for the
site design to include provision of an Outdoor Performance
area in the Loading Dock/service area. The loading dock
can provide a performance stage, facing an audience
space in the service apron and surrounding area. Behind
the loading dock, the building should form an inside cor-
ner to help reflect and project the sound toward the audience.
The building massing may also partially shield this space
Figure 3-2. Outdoor Performance Area
from street noise; but no building should be placed directly
behind the audience. The ground around the service
apron should slope up away from the loading dock, to form
a natural amphitheater for the audience. This may be
achieved through use of natural land forms or created with
earth berms. (see Figure 3-2)
C. Access Separation. The site design for the band
facility should, if possible, provide differentiated access
routes for the different functions: The Main Entrance should
be evident at the front of the building, with a car/bus drop-
off immediately nearby, and a direct path to the parking area.
The Loading Dock/service access should be distinctly
separate from the Main Entrance, to the side or rear of the
building. The Parking Area should also have its own
access, if possible. The Mechanical Space access may be
combined with the service area or parking area access.
--
All access should be designed to Army standards and be
Figure 3-1. Site Zoning
clearly marked, for easy movement and loading of instru-
3-2



 Previous Page
Previous Page
