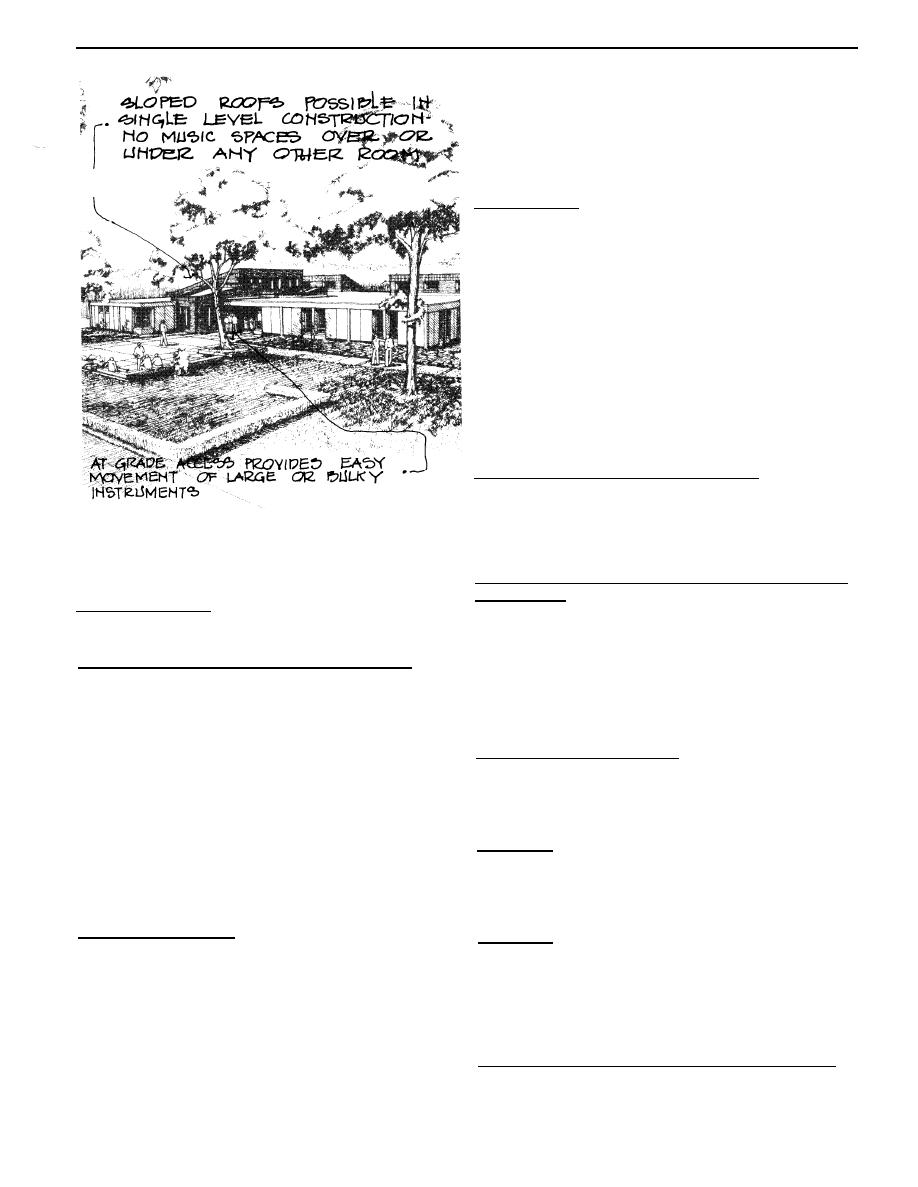
Design Guide: Band Training Facilities
DG-111O-3-119
General Design Programming
March 1983
vidual Practice Rooms. Both these movement patterns must
be conveniently accommodated; but the former, involving
heavy, large equipment, should be emphasized. This leads
to the recommended clustering of the Unit Supply/Storage
near the large practice spaces and Loading Dock (see Fig-
ure 3-9).
I
D. Supervision. Supervision is important in the Band
Training Facility, for security for the facility and its expen-
sive equipment, and for control of the activities of band
personnel. Many of the major musical instruments and
items of electronic equipment used by the band cost thou-
sands of dollars, as do the sets of sheet music for many
performance pieces. The Charge-of-Quarters (CQ) is respon-
sible for after-hours control of all people entering or leav-
ing the facility, and for the general security of the building
and its concerns. This includes restraint of possibly rowdy
activities by personnel in the Instrument Lockers/Day Area.
The CQ desk must be located to provide good overview
of the Main Entrance, Instrument Lockers and Day Area,
and preferably also of the Service Entrance and doors
to the Unit Supply and Storage Rooms, where many of the
valuable items are kept (see Figure 3-10).
E. Specific Space-to-Space Relationships. Important
space-to-space relationships in the band facility, in addi-
tion to the considerations discussed above, are indicated
below and illustrated in Figure 3-11. Further discussion
Figure 3-7. Single-Story Facility
of the individual spaces and their relationship criteria are
found in Chapter 4, Individual Space Criteria.
vide a sense of privacy and protection from outsider
1. Main Rehearsal Room/Group Practice Rooms/Audio
intrusion. (see Figure 3-8)
Control Booth. The large rehearsal/practice rooms should
C. Use Sequences. The band facility space relationships
not be adjacent to each other, wherever possible, for
should reflect two important sequences of space-use typi-
acoustic isolation reasons (see also Paragraph 3-5). The
cal of band activities:
Main Rehearsal and Large Group Practice Rooms should
have visual connection to the Audio Control Booth, to per-
1. Individual Instruments and Uniforms Storage. Upon
mit eye-level communication between the bandleader and
entering the facility, band personnel will frequently go to
control booth personnel. The Main Rehearsal Room should
their Instrument Lockers to get their instruments, and then
have close access to the Loading Dock/Outside Perfor-
proceed with them to their activities in the Rehearsal and
mance area, for equipment movement.
Group Practice Rooms, to the Individual Practice Rooms,
to the Library to get sheet music, or to performance com-
2. Individual Practice Rooms. These should be conve-
mitments outside the building. After these activities, they
nient to the Individual Instrument Lockers, and prefera-
will typically reverse this pattern, returning their instru-
bly not adjacent to other rehearsal/practice spaces. They
ments to the lockers, and then going to relax in the day
must not have doors for direct access from other
area or leave the building. Before getting their instruments,
rehearsal/practice spaces.
they often must go change into uniforms and prepare for
performances in the Toilet/Shower/Locker area. This pri-
3. Library. This Library should be central to the whole
mary movement sequence leads to a recommendation that
facility, as a visible, focal place for band training functions,
the Individual Instrument Locker area be central to the
and for easy distribution of sheet music to bandleaders,
facility, with direct and convenient access to all these other
personnel, the Main Rehearsal Room and all Practice
use-spaces (see Figure 3-9).
Rooms.
2. Unit Supply/Storage. Another basic sequence in the
4. Offices. The administrative spaces should have direct
functioning of the band facility is the movement of items
access from the Main Entrance. They should be separated
issued from the Unit Supply/Storage area to the primary
and shielded from the noise and activity of the Individual
use-spaces of the building. Large, heavy equipment and
Instrument Lockers/Day Area, and of the rehearsal/prac-
instruments are frequently moved from this area to the
tice spaces. The CQ desk, at the entry to the administra-
large practice spaces--Main Rehearsal Room, Group Prac-
tive offices, must have all the visual connections indicated
tice Rooms, Outdoor Performance and Drill Areas, and
under 3-4.D, Supervision.
performance places elsewhere. Other items issued here--
5. Individual Instrument Lockers/Instrument Cleaning.
small instruments, clean uniforms, expendable music
These spaces should be located together in a central
supplies--tend to be taken from the Unit Supply desk to
position to the entire facility (see 3-4.C.1.). They should be
the Individual Instrument Lockers, clothing lockers, or lndi-
3-7



 Previous Page
Previous Page
