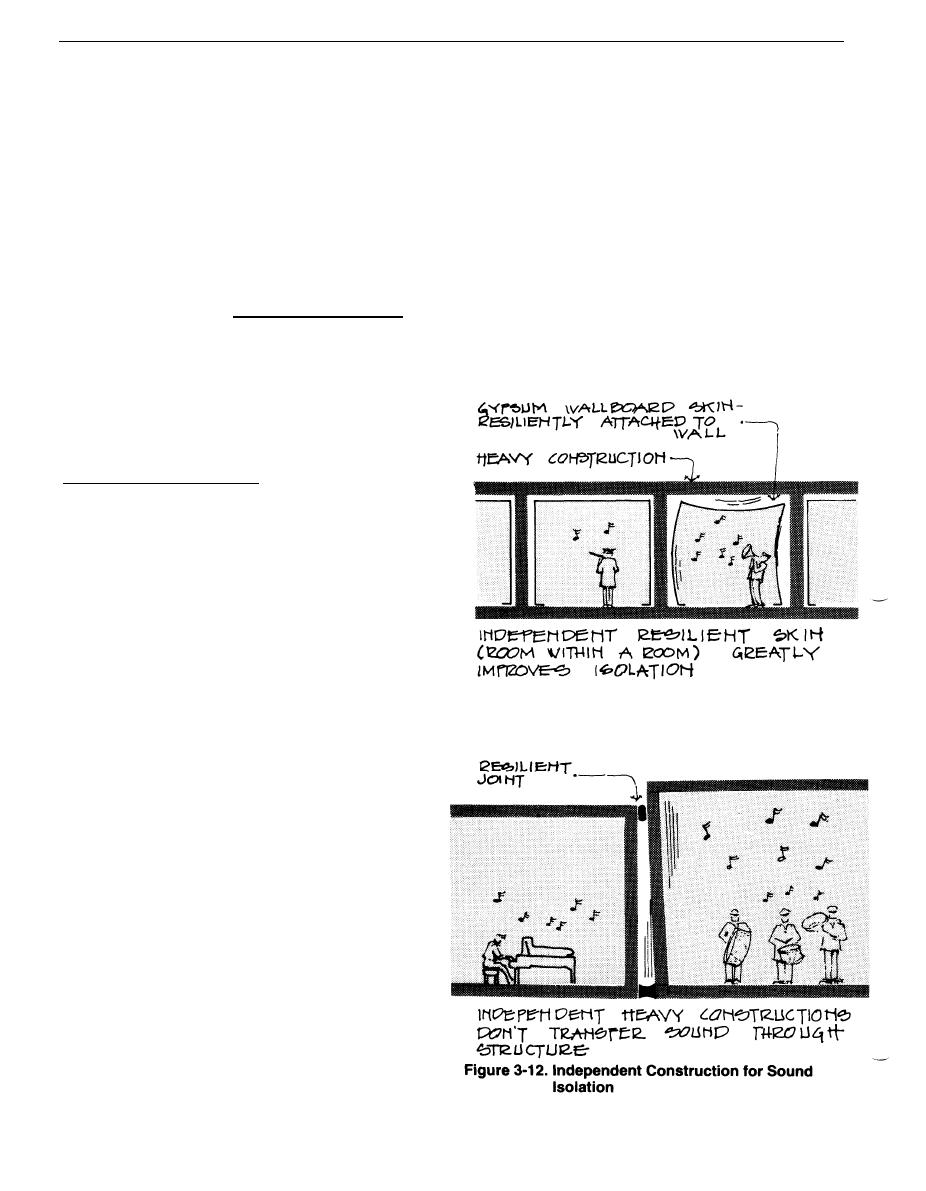
Design Guide: Band Training Facilities
DG-1110-3-119
March 1983
General Design Programming
noisy NC-40. The largest of the music rooms must be
an opening between two music rooms, then the connec-
quietest, because here musicians who may be dispersed
tion should involve a pair of doors facing each other
over a large area still must hear each other. So must the
across the widest space possible.
audience, if present. With decreasing room size and
Isolation can be increased further by building an indepen-
reduced occupancy, audibility inherently improves. In the
dent "room" within the heavy walls already constructed, or
smaller rooms, even with the suggested, higher back-
adding another separate masonry wall next to the first
ground noise levels, adequate signal/noise ratios are still
(see Figure 3-12). These added elements must be iso-
retained (background noise will be discussed later).
lated completely in such a way that the vibration of one
barrier will not be passed on to the other. An independent
Table 3-1 Recommended Sound Isolation Criteria
skin of gypsum wallboard or plaster, attached to walls
for Band Training Facilities
and roof with resilient clips, is very effective.
allowable
Factory-made sound modules are an effective means of
noise from
generated
providing smaller practice rooms of good quality, either in
outside
noise
conversions where dependable construction may be
Recording/Audio Control
difficult, or in new construction. They provide light, heat and
Booths
max. NC-25 ---
air supply and all interior finishes. They may also be use-
Main Rehearsal Room
max. NC-25 100 dB
ful for Recording/Audio Control Rooms (see Figure 3-13).
Group Practice Rooms
max. NC-30 95 dB
Individual Practice
Rooms
max. NC-35 90 dB
All other occupied
spaces
max. NC-40 ---
2. Construction Implications. Some types of construction
are inherently more suitable for band facilities. Since sound
is a transmitted vibration, its isolation requires construc-
tions that are not easily set into vibration. Concrete slabs,
solid or sand-filled masonry or concrete walls, and con-
crete roofs are appropriate, because their weight helps stop
low frequency sound. Design consideration should begin
with a massive construction system rather than a lighter
framework that will require elaborate soundproofing later,
to less effect. Continuous metal roof decks and steel frames
are not recommended, because they will transmit vibra-
tion throughout the building, no matter how good the wall
construction.
Rehearsal and practice rooms are best located on grade.
This eliminates the need for double floor constructions,
which would be necessary not only for vertical isolation
(to/from the rooms below), but also to stop sound from
propagating horizontally along the unrestrained upper-floor
slab.
Sound waves travel freely in air, so it is imperative that all
music rooms are sealed boxes, with no air gaps--even
tiny ones--or defects in construction. Partial separations
and semi-open planning are totally inadequate, as are
folding partitions. Flexible acoustic sealants are an essen-
tial part of good acoustical construction. Elaborate layers
of materials are wasted if poor workmanship at the joints
and corners allows air passage. This includes joints where
partitions meet the roof, seals around doors and windows,
and where mechanical and electrical lines penetrate walls.
Doors are the weakest point in the enclosure, and must
always be fully gasketed, unless they are incorporated
into a sound lock (two doors separated by a vestibule). It
is more dependable to install a series of doors with a
sound lock, than to depend on one expensive sound-
insulated door. Gaskets need periodic adjustment, and
misuse can make them ineffective, whereas a sound lock
will always perform its function. If it is necessary to have
3-12



 Previous Page
Previous Page
