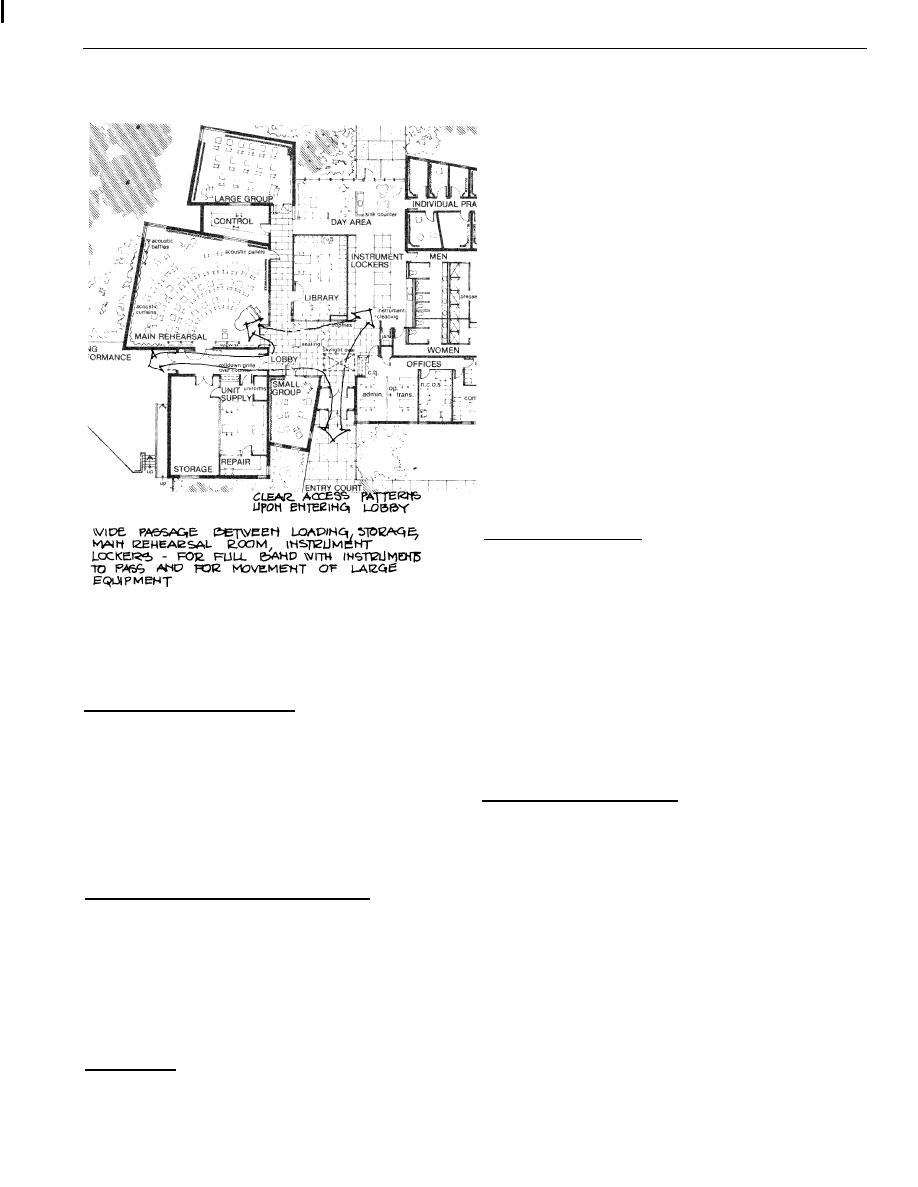
DG-1110-3-119
Design Guide: Band Training Facilities
General Design Programming
March 1983
of DOD 4720.1-M, the National Fire Protection Associa-
tion (NFPA) Life Safety Code-101. The variety of activities,
potential maximum occupancy and structure loads, and fire
hazards, must be considered in design of building layout,
circulation, exits, fire detection, alarm and other systems.
A particular safety concern pertinent to Band Training
Facility design is the potential hearing damage and health
problems affecting band personnel which can result from
improper acoustics in practice and performance spaces.
Continuous exposure to high sound levels can lead to
hearing loss, and band facility design and operation should
comply with requirements in Occupational Safety and
Health Act (OSHA) documents, including OSHA Standard
1910.95. Proper acoustic design of Band Training Facili-
ties to avoid such problems is described in paragraph 3-5
and Chapter 5.
3-4 Space Relationships
Significant space relationships to consider in the layout
of the Band Training Facility plan are presented in this
section. Many are based on sound transmission and isola-
tion issues, which are explained in Paragraph 3-5, Acousti-
cal Considerations.
A. Single-Story Facility. It is strongly preferred that the
Band Training Facility be all on one level, in a single-story
building. This avoids the problems of sound transmission
up or down, from or to band practice spaces, with the resul-
tant disturbance of band activities. This requirement not
to be over or under other uses spaces is essentially criti-
Figure 3-5. Ample and Clear Circulation
cal for the music spaces--the Main Rehearsal, Group
and Individual Practice, and Audio Control Rooms.
facilities that would not be funded under new construc-
A single-story building readily permits construction of
tion programs.
spaces of different ceiling heights or with sloped roofs, as
is desirable for the music rehearsal and practice rooms
G. Interior Design and Signage. Interior design features
(see Figure 3-7). The single-level plan, with at-grade access
must be developed in coordination with the architectural
on the same level, also provides the best circulation for
design. All features of the building relative to the interior
movement of large instruments and heavy equipment
design, whether they are furnished and installed as part
between the various use spaces and to the outside.
of the construction contract or provided later by the using
service, must be developed as an overall scheme. Graphic
B. Public and Private Zones. One of the major space-
design and signage should be included as part of the over-
organization considerations in the layout of a band facil-
all design to identify activities and facilitate functional
ity is their division into "public" and "private" zones. Although
effectiveness. See DG 1110-3-122 for guidance on interior
the building is primarily used by band personnel them-
design, and TM 5-807-10 on signage. Requirements must
selves, there are more "public" areas--Main Rehearsal
be coordinated with the using service and the installation.
Room, Group Practice Rooms, Library, Offices--which
H. Design for the Physically Handicapped. The Band
are likely to receive visitors on occasion, such as installa-
Training Facility must be designed to provide a barrier-
tion Command personnel or nearby high school bands
and other musicians. These spaces should be designed
free, accessible environment that will enable all band per-
and maintained to be presentable to visitors. The circula-
sonnel and visitors to utilize the entire facility. The design
must comply with the requirements of ER 1110-1-103.
tion to them should be shielded from views of the more
Although training facilities generally are exempt from hand-
"private" band activity spaces.
icapped requirements, the Band Training Facility must pro-
The "private" zone includes the spaces used exclusively
vide this accessibility, because it will host visitors to the
by band-members, with rare outside visitors--lndividual
installation, potential enlistees, local high school bands and
Instrument Lockers, Day Area, Toilets/Lockers/Showers, Indi-
similar guests, some of whom may be handicapped.
vidual Practice Rooms. These are spaces where band
personnel should feel at ease, for doing their own per-
I. Life Safety. The band facility must be designed to insure
sonal practicing, preparing, or relaxing. Their layout and
the physical safety of all its users. It must conform to the
design, and the circulation and views to them, should pro-
safety, seismic, and fire protection design requirements
3-5



 Previous Page
Previous Page
