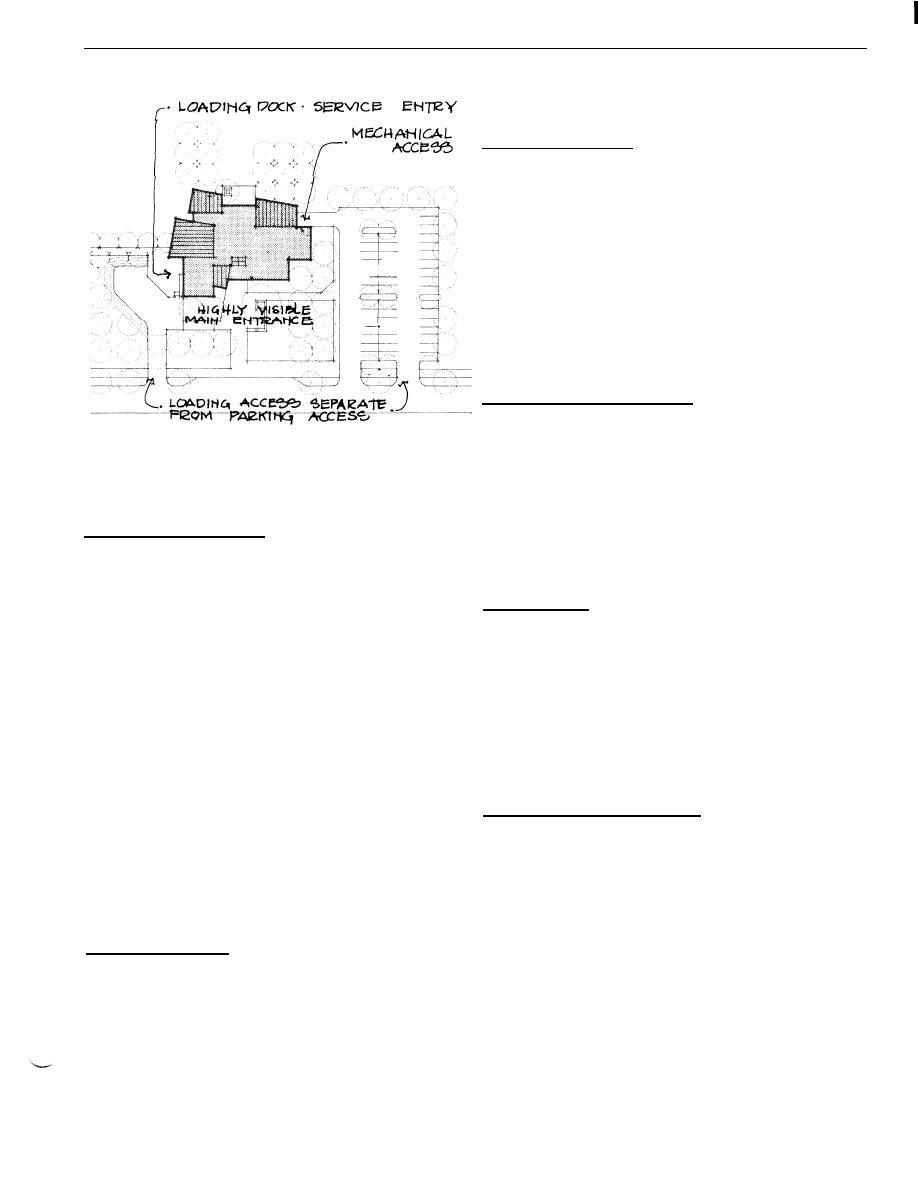
DG-1110-3-119
Design Guide: Band Training Facilities
March 1983
General Design Programming
for highest quality design and accommodation of these pro-
gram requirements.
B. High-Volume Use. The Band Training Facility is a
heavily used building, with an unusual, high-volume use
pattern. The facility is frequently occupied by all 45 or 65
occupants at once, but intermittently has no or few users,
when the band is away on performance commitments.
Furthermore, all or almost all 45 or 65 people will often
be using one part of the building at the same time, on an
intensive, time-constrained schedule - for example, when
they are all rehearsing in the Main Rehearsal Room, or
quickly changing and preparing for a concert in the
Locker/Shower and Individual Instrument Locker areas. Thus
these major parts of the facility, and the circulation to
them, must be designed to accommodate intensive use by
large volumes of people, even though the rest of the build-
ing may simultaneously seem underutilized.
C. Music Spaces Predominant. Among the spaces in
the band facility program, the most important unquestion-
ably are the music spaces--the Main Rehearsal Room,
Figure 3-3. Access Separation
Group Practice and Individual Practice Rooms. This
predominance should be reflected in the design. The require-
ments of these spaces, spatially and in relationships,
ments, equipment and personnel for the frequent travel
should take priority in the design considerations. If any
required for band commitments. (see Figure 3-3)
compromises in the program must be made, they should
be in the other, support spaces--not the music spaces. This
D. Landscaping Definition. The landscaping should be
importance should also be evident in their prominence
used to define and separate the outdoor spaces and
in the architectural form and image of the Band Training
access routes for the band facility site. Trees, shrubs, fences
Facility (see Figure 3-4).
and outdoor furnishings should be designed to define
the overall band site, divide function-spaces, screen areas
D. Band Image. As the "home" for the band, this facil-
that need privacy or protection, and characterize each
ity should in its architectural image help project an iden-
area, as shown on Figure 3-1. However, where acoustic
tity for the band. The band is an important component of
isolation is desired, as for the Drill Area, earth berms or
the morale and esprit de corps of a post or unit. It should
solid walls should be provided as buffers; trees and other
present a good-looking image, in its performances and in
vegetation will not stop sound.
its facility. The building should have an attractive presence,
to passers-by and visitors approaching from the outside,
3-3 Overall Building Design
and to those inside. It should present a distinctive, identifi-
able image as a band facility. In part, this can be achieved
through the architecturally prominent and musically appro-
This section discusses considerations which affect design
priate design of the predominant music spaces (as shown,
of the whole Band Training Facility or apply to all the com-
for example, in Figure 3-4).
ponent spaces of the building and their organization. One
E. Ample and Clear Circulation. The building circulation
of the most significant factors in band facility design--the
system must accommodate the heavy use required and pro-
acoustic design considerations, including sound isolation,
vide clear access to all spaces. The high-volume use
noise control and room acoustics--is separately presented
described above means that the circulation systems will often
in Paragraph 3-5, Acoustical Considerations. Issues of
have to accommodate a rush of the full 45-or 65-member
zoning of the building organization and relationships between
band composition at one time--particularly in the areas of
spaces are presented in Paragraph 3-4, Space Relation-
the Main Rehearsal Room, Lobby, Individual Instrument
ships.
Lockers, and Toilets/Lockers/Showers. In addition, large
instruments (pianos, tympani) and equipment (lights, elec-
A. Home of the Band, While their performance activities
tronic equipment) are often moved through the circulation
may have the bandmembers work in many locations, the
system to different practice spaces, storage, or outside. The
Band Training Facility is the one centralized "home" they
size of all elements of the circulation must be considered
have as a group. As such, it must be an attractive place
to ensure adequacy for these movements. This affects both
for them to be, that provides good accommodation of the
the overall spaces and critical junctures--as, for example,
band's particular functional needs. The space program
the ability to turn an upright piano from the corridor through
(see Paragraph 2-4) requires a specific set of spaces, many
the door of an Individual Practice Room.
with specialized technical, acoustic and equipment require-
ments (discussed in Paragraph 3-5 and the Individual Space
The access pattern to all building spaces should be clear
when one enters the facility. There should be good views
Criteria in Chapter 4). The band facility design must strive
3-3



 Previous Page
Previous Page
