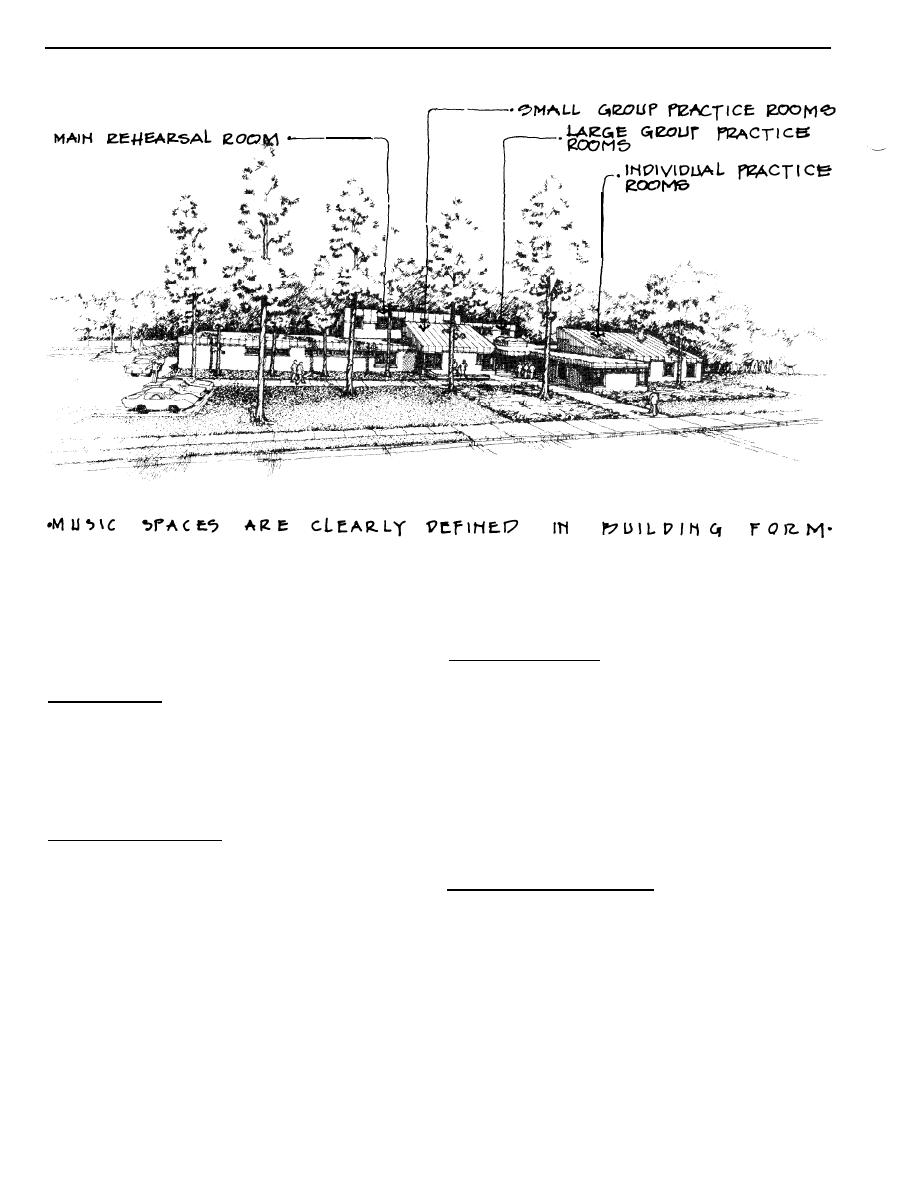
DG-1110-3-119
Design Guide: Band Training Facilities
General Design Programming
March 1983
Figure 3-4. Band Image
--
or understandable routes directly from the Lobby. The orga-
should be made as to what is financially feasible and
nization and zoning of the building, as discussed in Para-
what compromise on program accommodation is acceptable.
graph 3-4, should reienforce this clarity of access. Provision
2. Renovation Design. The general design guidance on
of all band spaces on one floor will significantly benefit
the types of spaces, character, relationships, sequences,
the ease and clarity of circulation. (see Figure 3-5)
and views should apply to renovation as to new construction.
F. Renovations. Renovation of an existing building is a
Some compromises on recommended design criteria may
common means of creating a Band Training Facility. The
be necessary to adapt to existing building structure, space
criteria for building suitability for renovation are discussed
and dimensions (see, for example, the illustrative plan
in Subparagraph 2-5.B. In converting an existing building
in Figure 3-6). Redesigning interior partitions, spaces and
to a Band Training Facility, most of the objectives and
circulation may still not provide the exact programmatic
requirements described for new construction apply. However,
match of spaces and relationships required, and additions
some particular constraints and opportunities do pertain
beyond the existing volume may be needed. See Subpara-
to planning and design for this type of facility:
graph 2-5.B for discussion of the two alternative renova-
1. Alternative Space Fits. Once an existing building is
tion approaches, either entirely within the existing
selected, consideration must be given to how it can best
structure, or with the addition of the musically critical spaces.
serve as a Band Facility, given the constraints of the struc-
ture and existing space configuration. Accurate survey
3. Renovation Implementation. Major renovations require
drawings of the building, showing the size of the existing
significant expenditure and must be implemented through
spaces, the location of walls, windows and doors, and
the standard procedures of the MCA program, as dis-
the structural and environmental systems, are required. Alter-
cussed in Paragraph 1-5 of this Design Guide and in AR
native patterns fitting function to space should be devel-
415-15. Minor renovations, costing several hundred thou-
oped according to the general and individual space criteria
sand dollars, can be funded under the Minor Construction
presented in this chapter and Chapter 4. This will involve
program, with cost limitations and implementation proce-
consideration of possible modifications to the building--
dures as described in AR 415-35. Some renovation work
removal of walls, combination or division of spaces,
is likely to be of a scale that band personnel can accom-
changes of windows and entrances, relocation of building
plish by themselves, or together with the direct involve-
support systems, and additions outside the original
ment of Facility Engineer personnel, following the
structure. The relative costs of these alternative renovations,
guidance in this document (see particularly Chapters 4 and
and their benefits in terms of completeness of program
5). Renovation, particularly when it involves such contrib-
accommodation, must then be weighed. Priority choices
uted effort, presents a low-cost potential for providing band
3-4



 Previous Page
Previous Page
