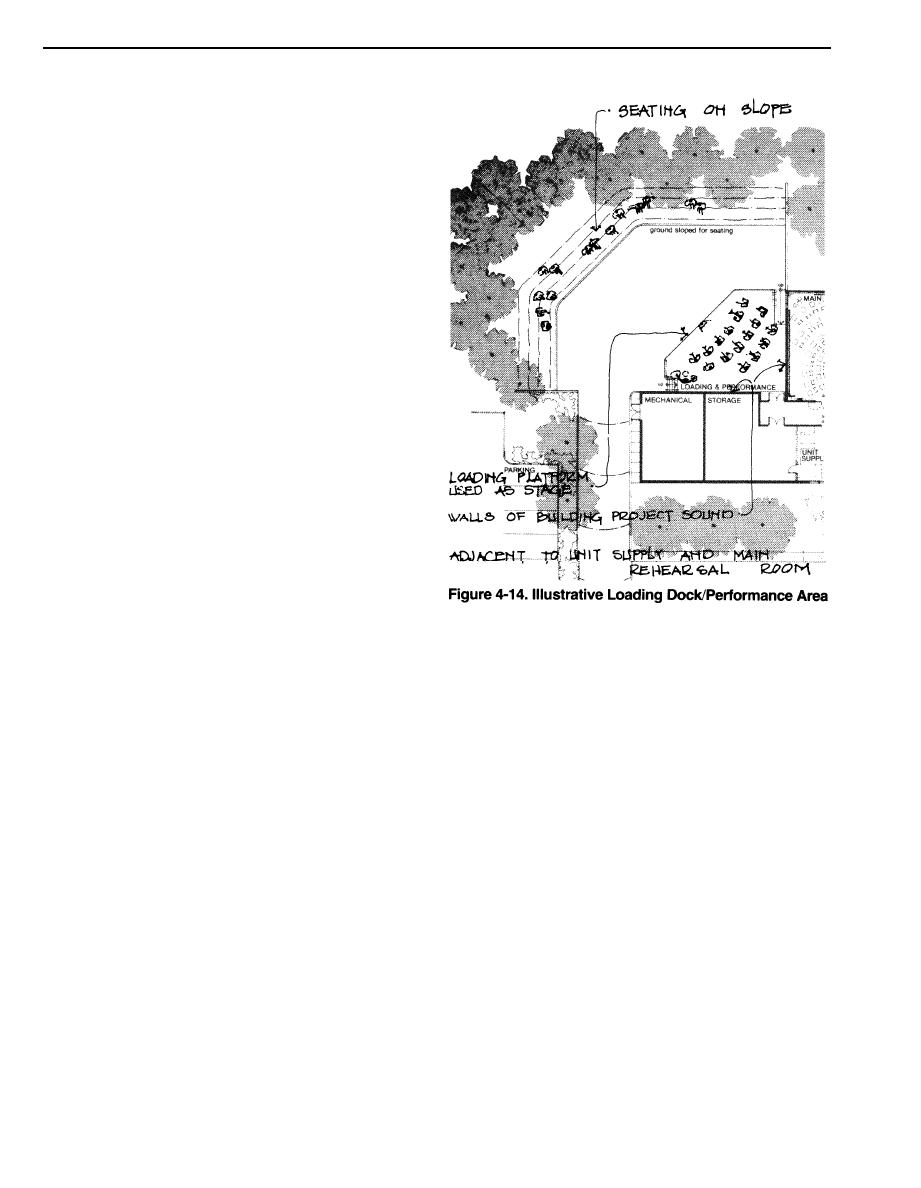
DG-1110-3-119
Design Guide: Band Training Facilities
Space Criteria
March 1983
C. Relationships
Should either be included in administrative area, with
q
mail boxes accessible to band personnel, or in
"private" zone of facility, with Individual Instrument
Lockers.
Access to the Mail Room is limited to mail service per-
q
sonnel only.
4-16 Outdoor Spaces
A. Use
(see also Paragraph 2-3).
q Outdoor rehearsal, marching practice, ceremonial drill.
q Outdoor performances.
q Parking for all band personnel, plus visitors.
q Delivery, loading and unloading of equipment, instru-
ments and supplies.
q Loading and unloading of personnel from buses and
other vehicles.
q Outdoor recreation and relaxation for band personnel
in break times.
B. Size and Critical Dimensions
Drill Area -30,000SF; recommended dimensions,
q
approximately 100'x300'.
Parking Area: 13,500 SF (45 spaces) for 45 person band;
q
19,500 SF (65 spaces) for 65 person band. See TM 5-
formance "stage", for audience area and to provide
822-3 for specific criteria.
enclosure to the performance space. Earth berms may
be used to form a grassy slope for an audience, if natu-
Loading Dock/Outdoor Performance Area - 300 SF mini-
q
ral topography does not provide the opportunity. (see
mum for loading function; recommended area for com-
Figure 4-14)
bined performance stage and loading (optional): 1,100
The Entry Court should be an evidently defined space,
SF for 45 person, 1,500 SF for 65 person.
q
shaped by the building forms and angles, landscaping
Loading Dock should have 2'-6" high concrete pad, for
q
and paving, to provide a sense of arrival in front of
truck loading, with ramp and stair access.
the Main Entrance. It should provide seating and views
Loading Dock door should be at least 6'-8" feet wide
q
of key building areas. It should connect to access from
by 8 feet high.
the parking and drop-off areas. (see Figure 4-15)
Patio outside Day Area -600 SF recommended mini-
q
The Patio should be a paved area, defined by the build-
q
mum paved area.
ing walls and angles and landscaping at its edges. If
possible, it should be placed at an interior angle or
C. Spatial Character and Organization
indentation of the building, for added space definition
and relationship to the facility. It should provide seating,
See Paragraph 3-2, Site Design, and applicable por-
q
sunny and shady areas, and attractive views. (see
tions of DOD 4270.1-M, TM 5-803-5, TM 5-811-1 and
Figure 4-16)
TM 5-822-2 for spatial design issues for outdoor spaces.
Loading Dock/Performance Area, if provided, should be D. Relationships
q
placed against the building, preferably in an interior
(see also Paragraph 3-4)
corner, so the walls serve as a backdrop and sound
reflector for the performances. The ground around the
Existing parade ground can serve the purpose of the
q
Drill Area if the band facility is sited nearby.
paved service yard should rise up away from the per-
4-20



 Previous Page
Previous Page
