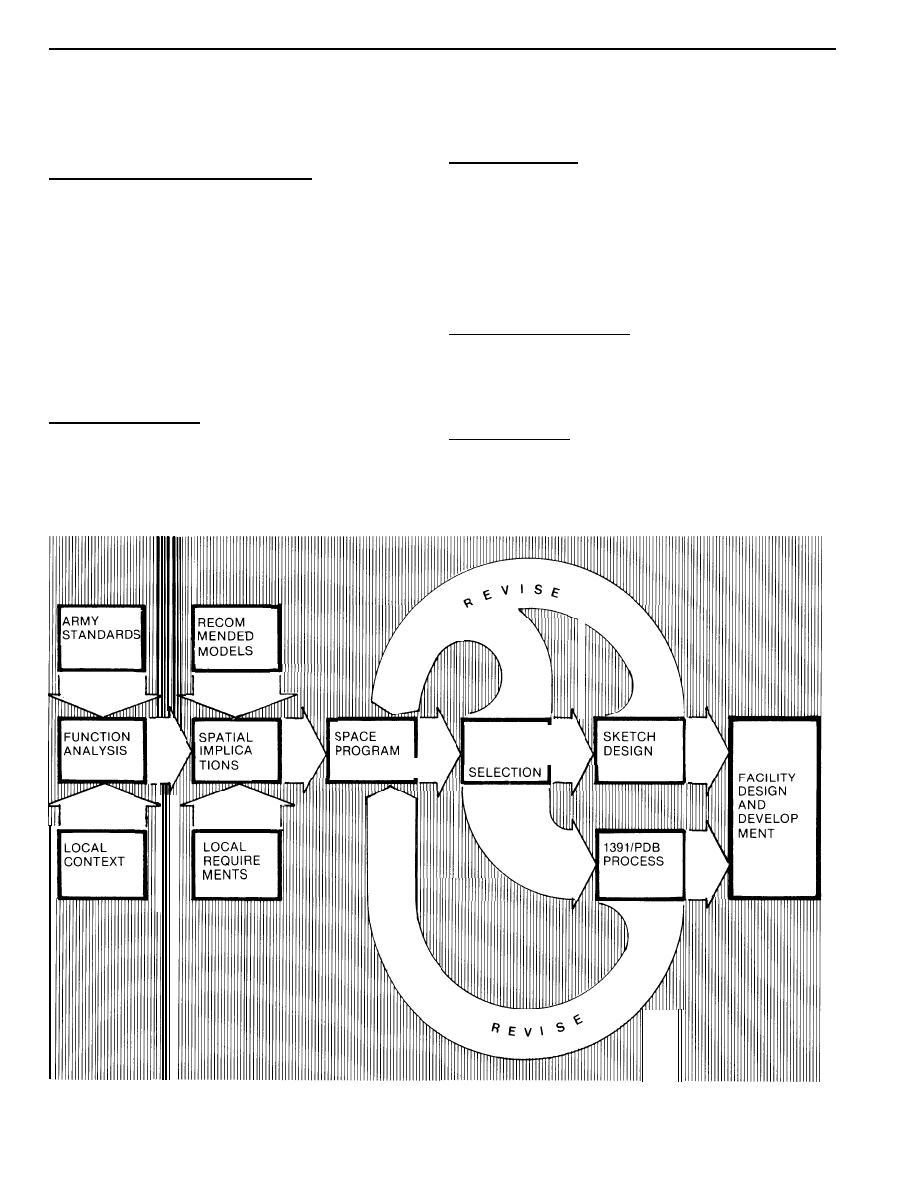
I
Design Guide: Band Training Facilities
DG-1110-3-119
Architectural Programming
March 1983
ess and modify the recommended function and space pro-
ties to be accommodated. Guidance in these considera-
grams presented in this chapter, as appropriate to local
tions is given in Chapter 3, General Design Considerations,
band operations and planning requirements. The key steps
and Chapter 4, Individual Space Criteria.
of the process include:
C. Space Program. The outcome of the above considera-
A. Functional Description and Analysis. In this phase,
tions is an articulated space and performance require-
ments program for the facility. This includes the proposed
band personnel develop a complete picture of the local Army
Band training activities required to be accommodated,
set of function-spaces and, for each, the proposed size,
within the guidelines of this Guide. This includes consider-
number, spatial character, relationships, critical dimensions,
ation of the list of functions in which the band is involved
furnishings and equipment, acoustic and other technical
and required for its support, the numbers and types of peo-
criteria. Paragraph 2-4 presents summary space programs
ple involved in each, their schedules, equipment require-
with function-spaces and area requirements. Chapter 4
ments, and specific activity flows.
provides the criteria for full development of the space-by-
space program requirements.
Paragraph 2-3 presents the issues to consider in this task
and a model Functions Program, which is the product of
D. Site/Building Selection. Once the space program is
this phase. The functions included in this model, and the
developed and the overall building and site area require-
standards provided in R 220-90, must be considered in light
ments are known, site selection and evaluation of exist-
of the specific local band function pattern, in developing
ing buildings for renovation to meet these requirements can
take place. Criteria for consideration in these evaluations
the program for the individual post.
are presented in Paragraph 2-5.
B. Spatial Implications. This involves consideration of the
space accommodation issues of the functions program
E. Test by Design. Initial sketch designs test the validity
developed above--both overall facility criteria and individ-
of the functional analyses and space proposals made in
ual activity needs, and priorities to be applied when
the programming process. This should be done on the
necessary. Analysis is required of dimensional and quan-
basis of the site selected for construction or existing build-
tity needs, desired spatial characteristics and relationships,
ing chosen for renovation, with its particular constraints
and critical technical issues, in support of each of the activi-
and potentials. The sketch designs permit analysis of the
SITE OR
EXISTING
BUILDING
I
I
Figure 2-1. Space Programming Process
2-2



 Previous Page
Previous Page
