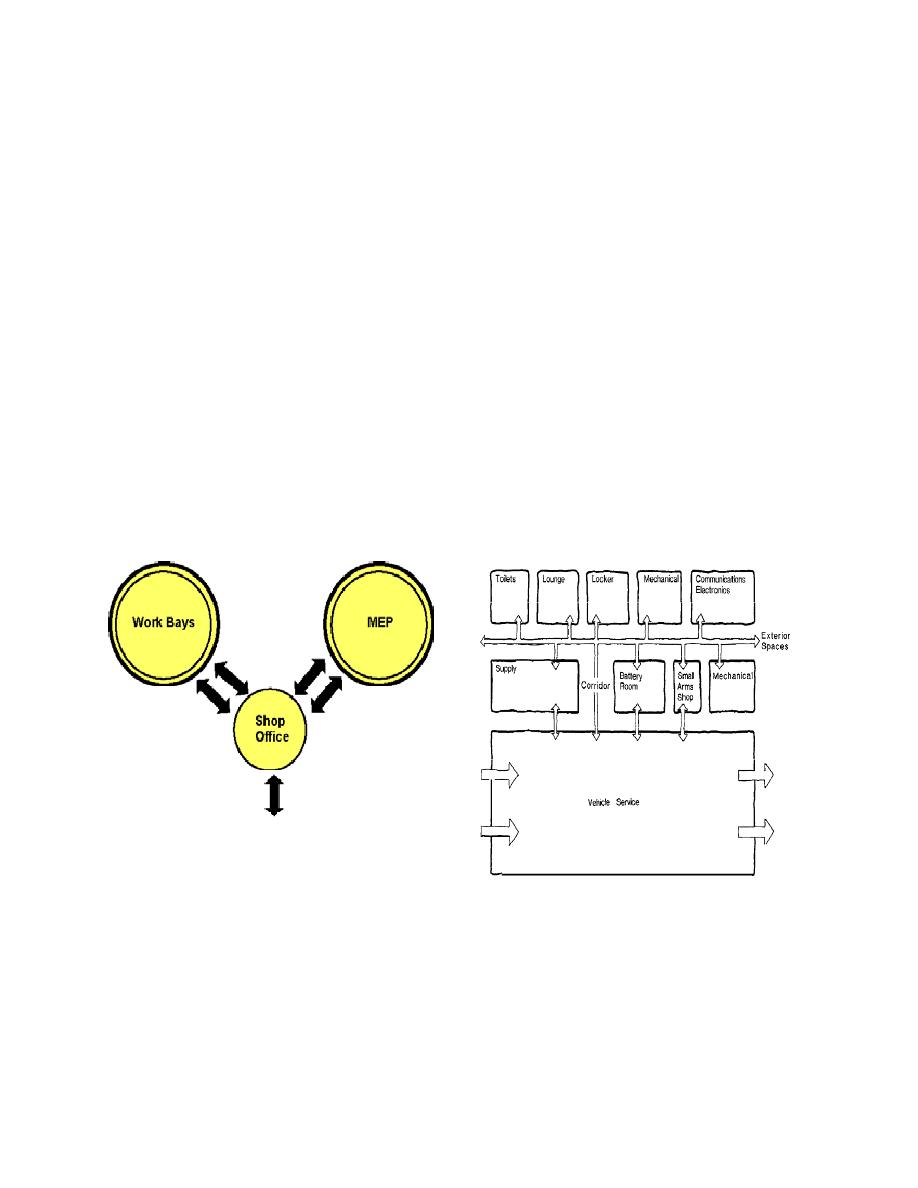
UFC 4-171-05
1 January 2005
with change 25 October 2006
only one function: the storage of operational equipment that requires no temperature or
humidity control. A pre-engineered metal building system is frequently used to house
this function.
2-7.5
AMSA Functional Relationships
2-7.5.1 An AMSA is very similar to an OMS, with some additional spaces added.
AMSA functional relationships are also the same as those for an OMS - see Paragraph
2-7.3.
2-7.5.2 Since an AMSA has full-time staff, a break area, and male and female toilet,
shower and locker rooms are provided. They should be located adjacent to each other
and need not be immediately adjacent to the workbays.
2-7.5.3 In addition to the standard areas of an OMS, an AMSA is often authorized
additional special maintenance offices, such as a supply room, an electronics/
communication repair room, or a small arms repair shop and vault. All of these rooms
would be best located adjacent to the workbays, if space and NFPA 101 allow. They
may also be located off a corridor leading to the workbays.
Figure 2-21
Figure 2-20
AMSA Schematic Diagram
Shop Office Views
2-8
FIRe PROteCtIOn/LIFe sAFetY
2-8.1
The primary criteria document for fire protection and life safety in USAR
facilities is UFC 3- 600-01: "Fire Protection Engineering For Facilities". New
construction of training center, OMS, AMSA, and warehouse buildings generally
includes fire sprinkler systems for protecting the occupants and building structure from
fire. Unheated storage buildings are typically not covered by fire sprinkler systems,
unless they are larger than 5,000 sf (465 sq m), because the value of the contents does
not warrant the additional expense. The criteria for providing and designing sprinkler
32



 Previous Page
Previous Page
