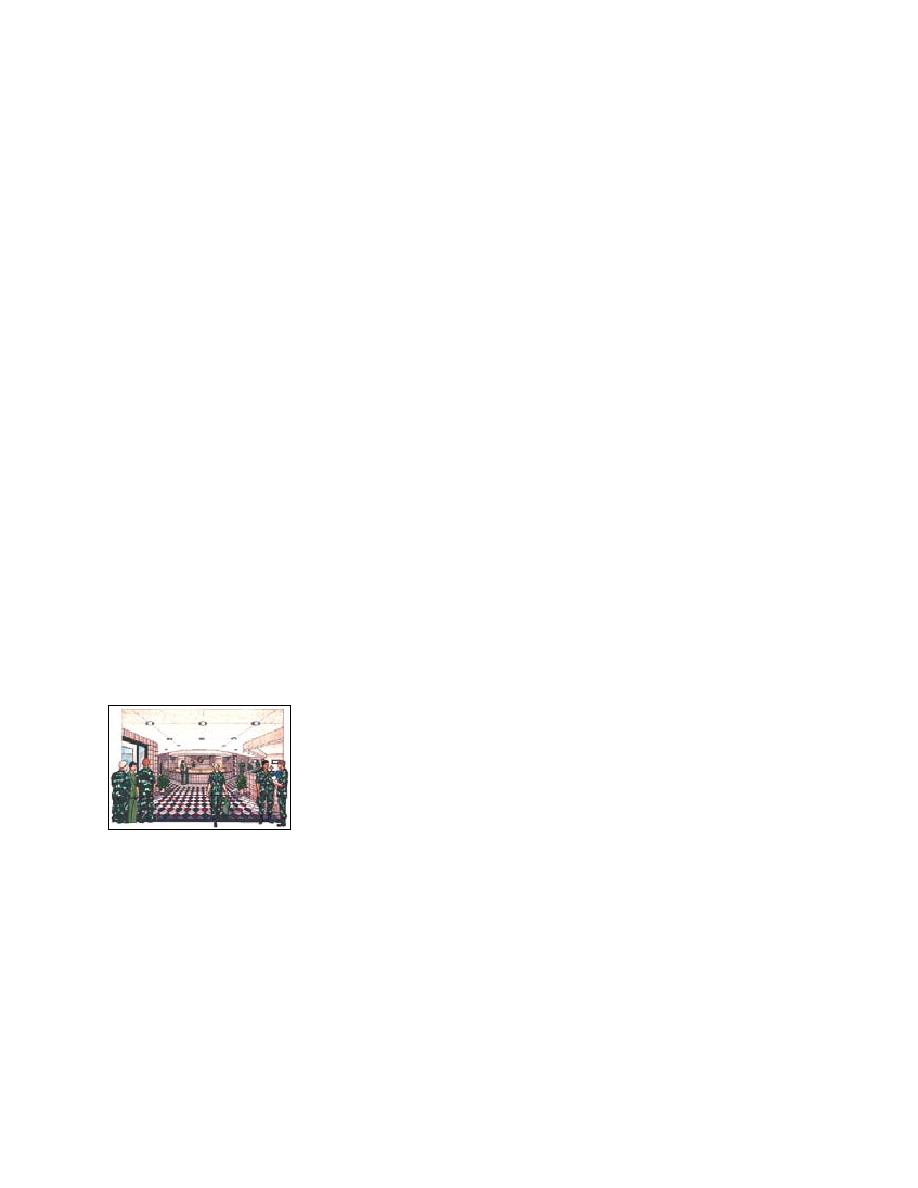
UFC 4-171-05
1 January 2005
with change 25 October 2006
systems is included in UFC 3-600-01. OMS and AMSA buildings are considered to be
"shops".
2-8.2
The design criteria identified in UFC 3-600-01 must be conveyed to the
contractor s sprinkler system designer on the contract documents. Note that the hose
stream and remote areas for various hazard classifications are more stringent than
NFPA 13 requirements. Identify design densities for water flow and sprinkler types on a
room-by-room basis so hydraulic calculations may be performed. Flow test data must be
provided for the contractor to determine if the cost of oversized piping will need to be
included in the bid.
2-8.3
In addition to UFC 3-600-01 other design criteria may be applicable.
ETL 1110-3-446 provides thrust block design guidance. For aircraft hangar projects,
ETL 1110-3-481 covers AFFF clean up requirements, ETL 1110-3-484 covers fire
protection for fixed wing aircraft and ETL 1110-3-485 covers fire protection for helicopter
hangars.
2-9
InteRIOR DesIGn
2-9.1
The interior environment must respond to the needs of the facility as well as
the individuals who occupy it, and should be functional, esthetically pleasing, and cost
effective. In addition, the interior environment should provide a humane setting to
promote a sense of belonging and well-being for the personnel. The following Sections
provide criteria that will be considered to meet these goals.
Figure 2-22
2-9.2 The interior environment will be developed in
ARRTC VOQ,
coordination with the architectural design. All features of the
Ft. McCoy,
building, including moveable furnishings and equipment, will
Wisconsin
be coordinated as parts of the overall design concept.
2-9.3 Through the planning process, the nature and
configuration of the space can be examined. The adjacency
requirements between the functional elements of an
organization, adjacency priorities, work flow and patterns of
communication will be initial considerations in the design
process. Other factors will include multiple use of space and flexibility for future uses
and growth. Overall, the primary goal of space planning is to convert functional program
requirements into a workable, esthetically pleasing environment.
2-9.4
Materials and finishes should not be selected for external appearance alone;
they will ultimately affect the acoustical, lighting, insulating, fire rating and maintenance
factors of an environment. Any selection must satisfy esthetic and functional
requirements regarding durability, wearability and maintenance. To a great extent, USAR
has predetermined the materials and finishes they desire. These are listed with the
individual rooms in Chapter 4. Where selection options have been authorized, the above
criteria will be considered.
33



 Previous Page
Previous Page
