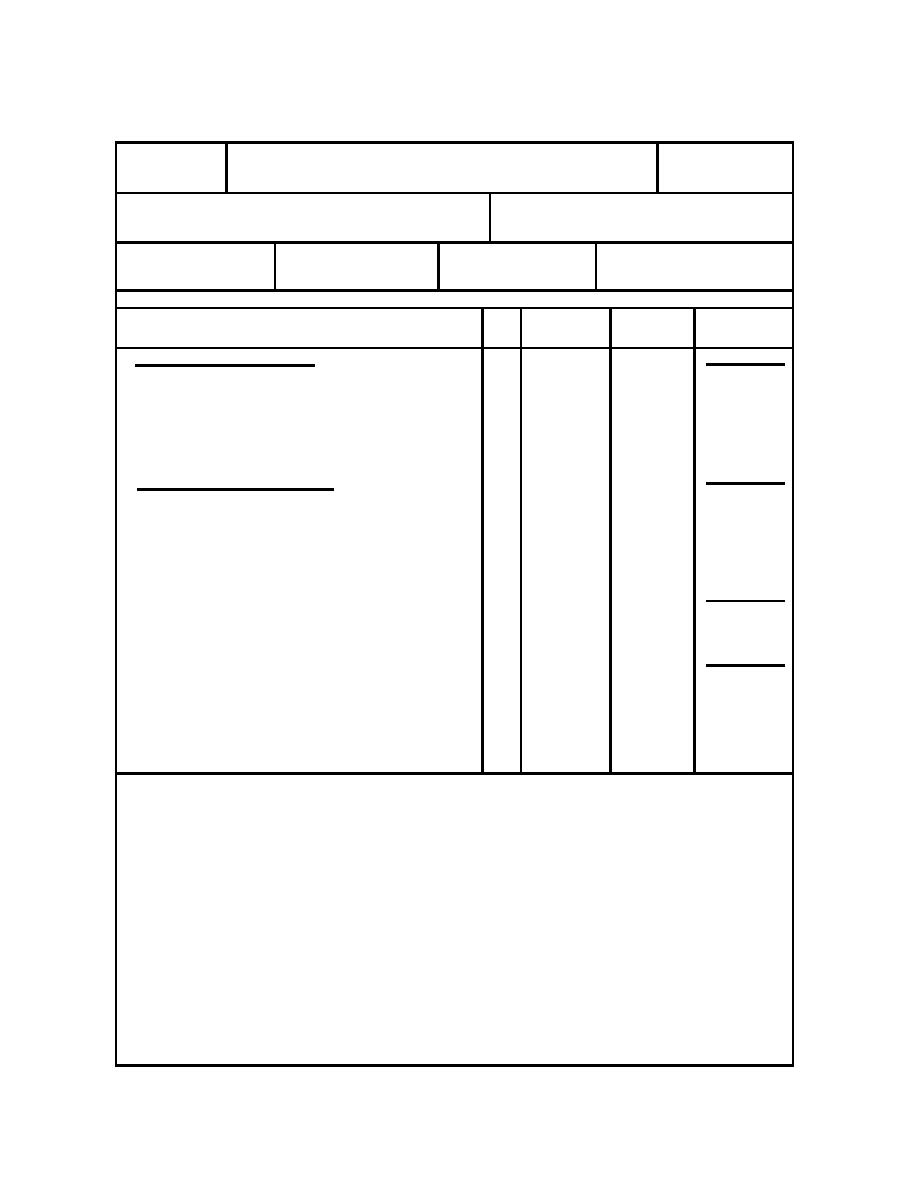
UFC 4-171-05
1 January 2005
with change 25 October 2006
D sample 1391
2. DATE
1. COMPONENT
FY 2 0 0 2 MILItARY COnstRUCtIOn PROJeCt DAtA
Jul 01
AR
3. INSTALLATION AND LOCATION
4. PROJECT TITLE
Eldridge-Harrington USARC
AR Center/OMS/AMSA/Unh Strg
Conway,AR
6. CATEGORY CODE
7. PROJECT NUMBER
8. PROJECT COST (
||content||
0)5. PROGRAM ELEMENT
171
CAR 02-10317
5,630
0532292A
9. COST ESTIMATES
COST
ITEM
U/M
QUANTITY
UNIT COST
(
||content||
0)PRIMARY FACILITIES:
3798
Training Building (22,617 SF)
SF
22,617
102.08
2309)
(
Maintenance Building (5,454 SF)
SF
5,454
108.19
591)
(
Unheated Storage (536 SF)
SF
536
67.66
37)
(
Land
AC
10
83,200.00
832)
(
Antiterrorism/Force Protection
LS
-
-
29)
(
1274
SUPPORTING FACILITIES:
LS
-
-
Site Improvement
(
681)
(
LS
-
-
175)
Information Systems
(
220)
SY
6,751
32.58
Parking Area (6,751 SY)
(
15)
LF
700
20.05
Fencing (700 LF)
(
8)
LS
-
-
Antiterrorism/Force Protection
(
175)
LS
-
-
Utilities
5072
TOTAL CONSTRUCTION COST
254
Contingencies (5.0%)
304
Supervision and Administration (5.7%)
5630
TOTAL PROJECT COST
(
685)
Equipment Funded Other Appropriations
(Non-Add)
10. DESCRIPTION OF PROPOSED CONSTRUCTION
Construct a 100-member U.S. Army Reserve Training Center (USARC), an
Unheated Storage Building, and a two-workbay Area Maintenance Support
Activity (AMSA)/Organizational Maintenance Shop (OMS). Buildings will
be of permanent construction with reinforced concrete foundations,
concrete floor slabs, structural steel frames, masonry veneer walls,
standing seam metal roof, HVAC systems, plumbing, mecahnical systems,
security systems, and electrical systems. Supporting facilities
include land clearing, paving, fencing, general site improvements, and
extension of utilities to serve projects. Force protection (physical
security) measures will be incorporated into design including maximum
standoff distance from roads, parking areas, and vehicle unloading
areas; berms, heavy landscaping, and bollards to prevent access when
standoff distance cannot be maintained.
AIR CONDITIONING: 211 kws (55 Tons)
DD
Page
1
of 3
FORM
1391
1 DEC 76
165



 Previous Page
Previous Page
