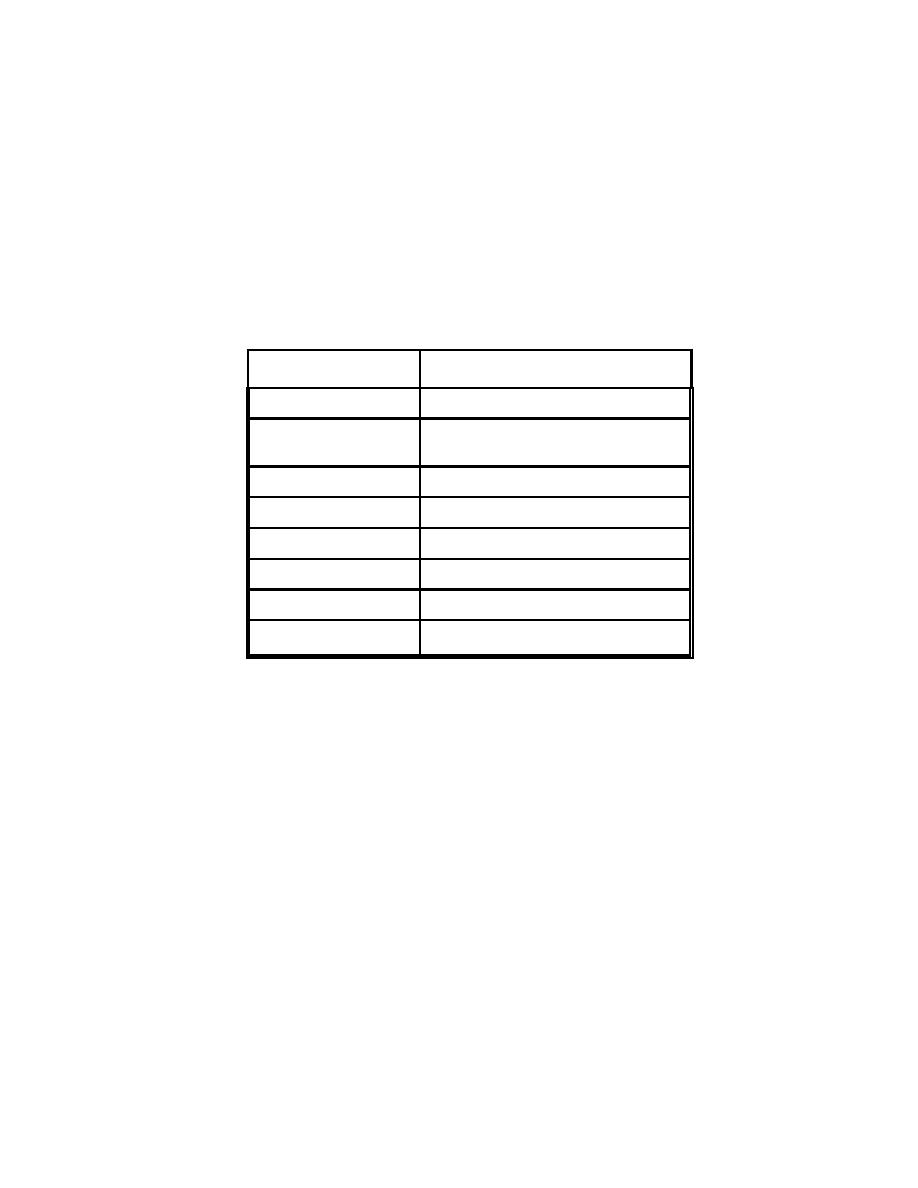
Project Name
Project No. ___________
UFC 4-214-02, TEMF, 24 Jul 03
3. DRAWING PREPARATION.
a. Preparation for Size Reduction. Since drawings will be reduced, all drafting (line widths, spacing,
lettering sizes, etc.) shall be adequate size and density to be easily legible after reduction.
b. Scales. Carefully plan drawing layout together with suitable scales in advance to properly delineate
the project. Similar work for all design disciplines shall, whenever possible, be shown at the same scale
on the various drawings involved.
c. Lettering. Use single stroke lettering, all capitals. Minimum height shall be 5/32".
d. Sheet Reference. The proposer will reference all drawings within a discipline of work. The divisions
designated below will be utilized.
Discipline Designation
Design Discipline
T
Title, Location Map, & General Notes
L
Site Planning, Landscaping Planting
and Children's Outdoor Play Areas
C
Civil Engineering
A
Architecture
S
Structural Engineering
M
Mechanical Engineering
E
Electrical Engineering
G
Geotechnical Engineering
e. Drawing Designation. Each drawing in the particular division shall be designated by the discipline
designation and sheet number (i.e., E-6 is the sixth electrical drawing.) This system as listed will be used
in establishing sequence of drawings. The notation system shall be placed in the last increment of the
drawing number block entitled "sheet."
f. Ring Number. Consecutive ring numbering shall begin with the cover sheet. Ring number shall be
placed in a circle directly below "Sheet" block of the Title Block. Sheets inserted after ring numbers have
been finalized shall be designated with the ring number of the original sheet preceding it and an alpha
from A to Z beginning with A (i.e., ring 32A follows ring 32).
g. Cross Reference. Cross-referencing for sections and details shall be based on the sheet reference
number.
h. Symbols and Conventions. Symbols and conventions serve two main purposes. One is to simplify the
drawing and improve comprehension; the other is to follow or establish a standard which is easily
recognized. Symbols shall be the standards used by the various disciplines.
ii. Legends. Place legends of symbols and material indications on the drawings. Since many symbols
are limited to certain design disciplines, use separate symbol legends on the initial sheet of each design
discipline. Symbols in the legend shall be at the same scale or slightly larger than used on the drawings.
ATT 5-2



 Previous Page
Previous Page
