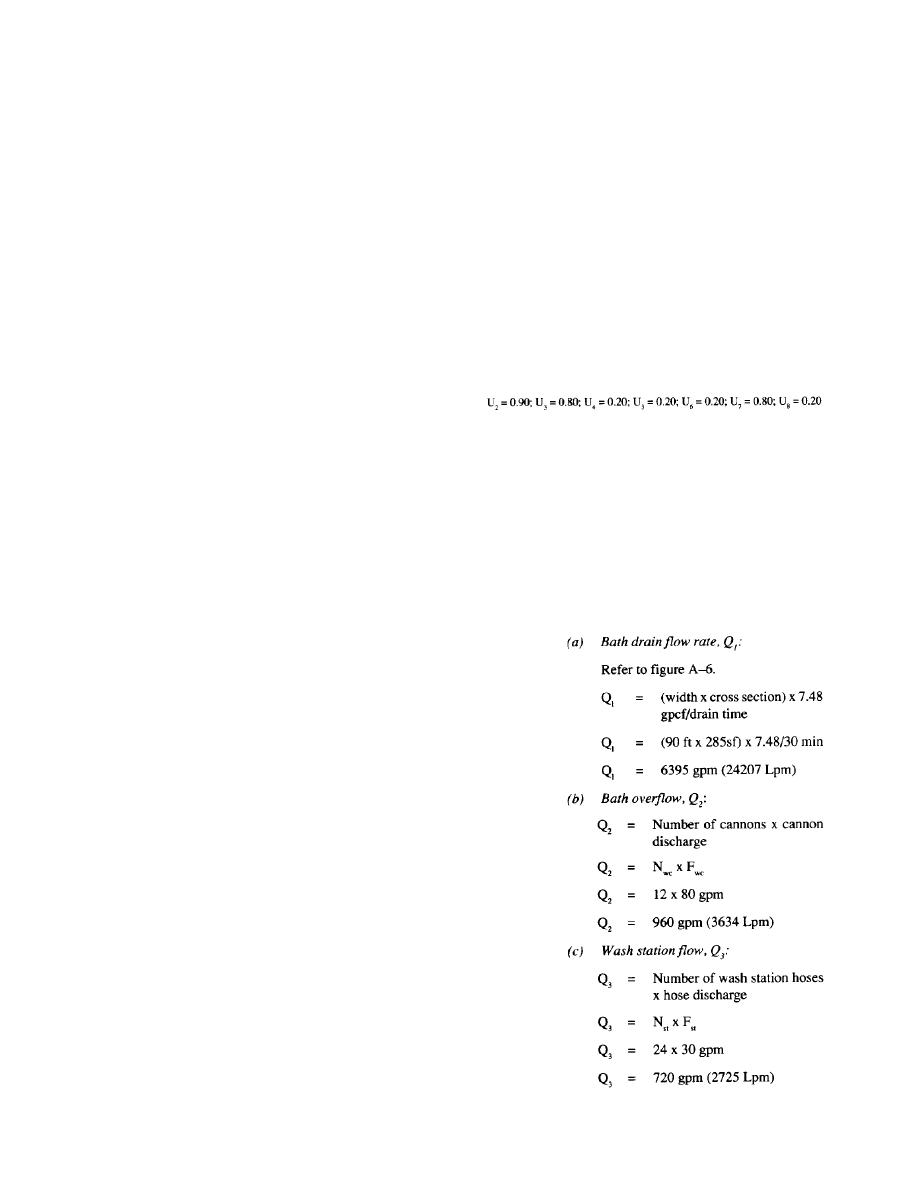
TM 5-814-9
(1) Configuration A. With the 12 stations placed
wide to allow the vehicles to maneuver and
in a linear fashion perpendicular to traffic flow
queue and the Exit lanes should be a minimum
and a standard center-to-center spacing of 25
of 22 feet (6. 7m) wide. The exit vehicle
feet (7.6 meters), the total width of the wash
assembly area will be the full width of the
station would be 300 feet (91.2 meters) (fig A-
facility, 159 feet (48.5 meters). Figure A-S
4). Adding the width of the bypass lane, 22 feet
shows these dimensions.
(6.7 meters), yields a facility width of 322 feet
d. Sizing the treatment system.
(97.9 meters), which is too wide to be con-
structed on this narrow ridge.
(1) Water usage factor. A bath system is to be
(2) Configuration B. This configuration would
installed. The soils on the vehicles will be
place the islands in two parallel rows, with a
partially cohesive, and not easily removed;
queuing area down the center of the rows and
therefore, a reasonably steady rate of vehicles
two bypass lanes on the outside of the stations
is expected through the bath and the wash
(fig A-5). Half-islands are placed at the ends of
stations. The designer selects the following
each row. The islands would be placed at a 60
estimates for the various water usage factors,
degree skew to the normal flow of traffic. This
based on experience: U1 = 1.0; U2 = (bath full)
layout would require more area to be cleared
and paved, but the facility width would be no
(2) Cleanup time. The cleanup time (K) is esti-
more than 180 feet (54.9 meters), which is less
than the constraint imposed by the ridge. The
mated to be 1 hour based on the 30 minutes it
designer chooses configuration B as the best
will take the operator to drain the bath (TD) and
alternative after performing a cost comparison.
an additional 30 minutes for troops to hose
down the bath and staging areas. It is assumed
c. Vehicle preparation areas. The installation has
that bath flushing and area clean-up will occur
stated that three vehicles queuing to enter each bath
once per wash period.
lane should be sufficient. Other vehicles waiting to
(3) Flow rate. Using the parameters defined in
use the facility can queu-up along Range Road
adjacent to the wash facility. If traffic problems
chapter 6, the designer computes the various
occur, Range Control will coordinate the number of
flow conditions.
vehicles leaving the training areas with the wash
facility activities.
(1) The entrance vehicle preparation area should
provide enough room for three vehicles per
lane to wait to be washed in the bath. The
longest tracked vehicle to use the facility is the
M-l tank, which is some 32 feet (9.8 meters)
long. The longest wheeled vehicle is the M-
978 Tanker Truck at 33 feet (10 meters). At
least 52 feet (12.8 meters) per vehicle should
be allowed (10 feet (3.lm) clear on each end).
Therefore, the preparation area should be at
least 156 feet (47.5 meters) long. An additional
20 percent or 30 feet (9.0 meters) of entrance
staging is added yielding a total length of 165
feet (50.3 meters).
(2) The preparation area between the bath and the
wash stations should be at least two vehicle
lengths, rounded to 60 feet (18.2 meters) with
all other factors considered. The assembly area
after the wash stations should also allow for
two vehicles, again rounded to 60 feet (18.2
meters).
(3) The aisle space between the two rows of is-
lands should be at least 75 feet (22.9 meters)
A-8



 Previous Page
Previous Page
