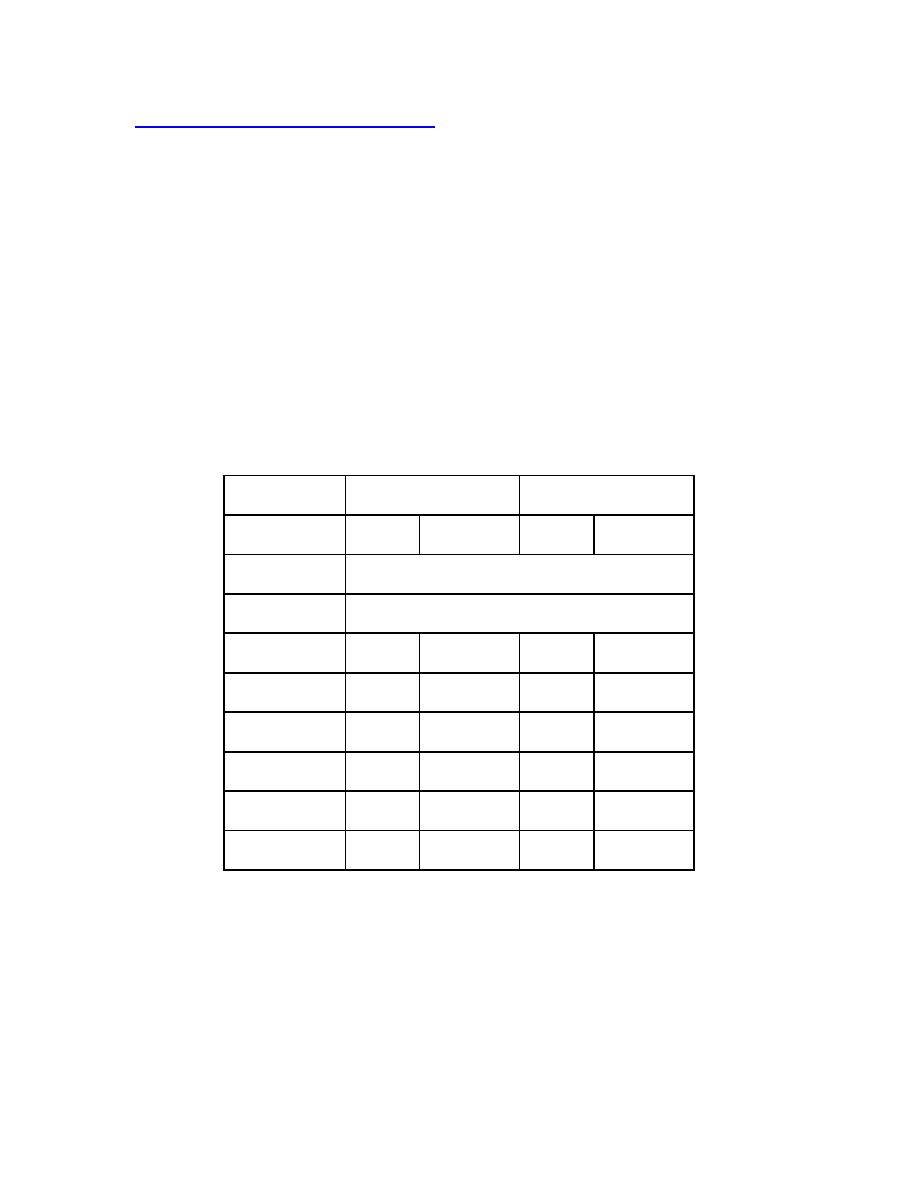
UFC 4-722-01
27 January 2003
dispensers are acceptable in food service staff toilets.
5-11.3
Staff Lockers. Provide separate facilities for male and female
personnel. Locate locker facilities adjacent to the toilets. Equip locker rooms
with two showers, lockers, benches, and coat hooks to facilitate the changing of
clothes. Locker quantities must be as indicated in Table 5-2. All lockers must be
half height except for facilities for 1001 patrons and over, where three-tier lockers
must be used. It should be noted the number of lockers scheduled for each
space exceeds the projected number of workers for each category. This is to
accommodate the likely shifting balance of male to female workers. If equipment
costs prohibit this number of lockers, provide space for the number of lockers in
Table 5-2. In this case, a portion of the lockers should be freestanding so that
they can be shifted from space to space as the staffing balance changes. All
lockers must have sloped tops.
Table 5-2 Locker Quantities for Staff Lockers
MILITARY
CONTRACT
No. Staff
MALE
FEMALE
MALE
FEMALE
40 to 80
(Combined Facilities, 10 male, 6 female)
81 to 150
(Combined Facilities, 16 male, 10 female)
151 to 250
18
6
6
12
251 to 400
24
8
12
24
401 to 650
30
10
30
48
651 to 1000
48
12
44
70
1001 to 1500
64
16
64
96
1501 to 2200
96
24
88
132
5-11.4
Janitor's Closet. Provide janitor's closets for the storage of
janitorial supplies. Equip each janitor's closet with a mop receptor or mop sink,
bucket fill, mop rack, and shelf units. Facilities serving fewer than 251 must have
one janitor's closet, adjacent to the public toilets; larger facilities must also have a
janitor's closet adjacent to the kitchen. For Army facilities provide one janitor's
closet in the kitchen area. Area requirements are as indicated in the space
program.
5-9



 Previous Page
Previous Page
