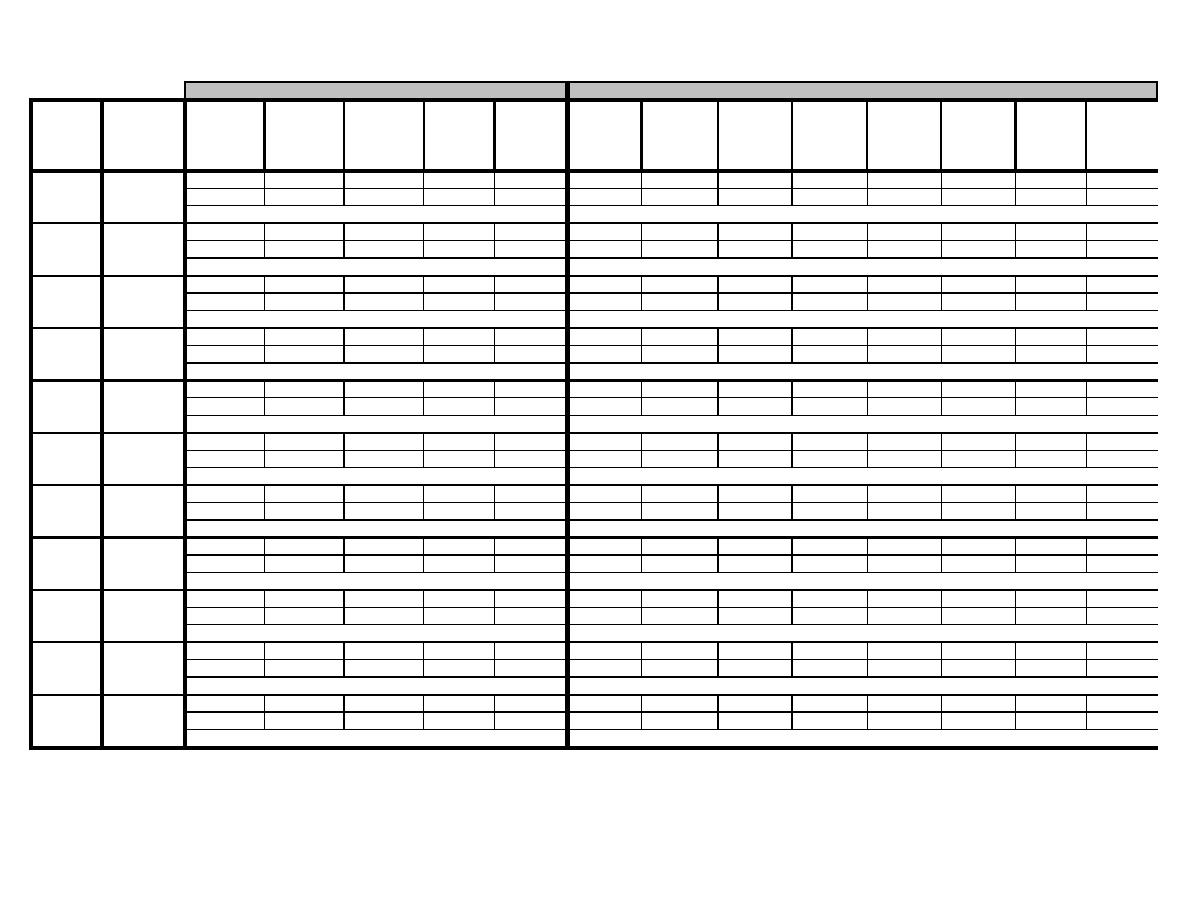
Figure 6-1 b Space Program - Navy
Preparation Areas
Storage Areas
Minimum
Cooks
Vegetable
Dry
Carb.
Facility
Vegetable
Meat
Utensil
Dairy Chill
Meat Chill Freezer
Non-Food
Seats &
Kitchen
Bakery
Chill
Chill
Storage
Beverage
Size
Turnover
Preparation Preparation
Wash
(Minimum)
(Minimum) (Minimum)
Storage
(Minimum)
(Minimum)
(Minimum)
Storage
Rate
62
60
6
5
3
1-80
650
65
50
35
1.3
650
sf
60 sm
150
sf
14
sm
108
74
6
6
7
11
5
3
81-150
800
60
60
70
120
50
35
1.4
800
sf
74 sm
395
sf
38
sm
116
56
20
16
3
3
7
3
11
19
7
3
151-250
600
220
175
30
30
70
30
115
205
70
35
2.2
995
sf
92 sm
585
sf
56
sm
172
79
24
20
5
5
10
5
17
30
8
5
251-400
845
255
220
50
50
110
50
180
325
85
50
2.3
1320
sf
123 sm
900
sf
85
sm
251-500
0 sf
0 sm
0 sf
0 sm
288
93
28
31
6
6
16
6
27
49
9
5
401-650
1000
300
330
60
60
175
65
290
530
100
50
2.3
1630 sf
152 sm
1330 sf
124 sm
501-800
0 sf
0 sm
0 sf
0 sm
345
102
33
22
64
37
8
8
24
11
42
75
12
5
651-1000
1100
350
240
690
400
80
80
260
120
450
810
125
50
2.9
2780 sf
258 sm
1975 sf
185 sm
801-1300
0 sf
0 sm
0 sf
0 sm
460
119
33
28
77
46
10
10
36
14
62
113
16
7
1001-1500
1285
360
300
825
500
110
110
390
150
670
1220
175
75
3.3
3270 sf
303 sm
2900 sf
268 sm
575
149
56
46
96
56
15
15
54
22
93
167
23
9
1501-2200
1600
600
500
1035
600
160
160
580
240
1000
1800
245
100
3.8
4335 sf
403 sm
4285 sf
398 sm
Note 1: For each heading in this chart the top number is the recommended area in
Note 2: "Other" includes all mechanical areas, all areas required for weather protection, such as vestibules
square meters, the middle number is the same area in square feet. The
and covered walkways, and any justifiable functions.
lower number is the area of the functional sub-group in square feet and meters.
Note 3: The total area for any given project will vary with the number of special functional requirements
added to the basic programs.
6-1b



 Previous Page
Previous Page
