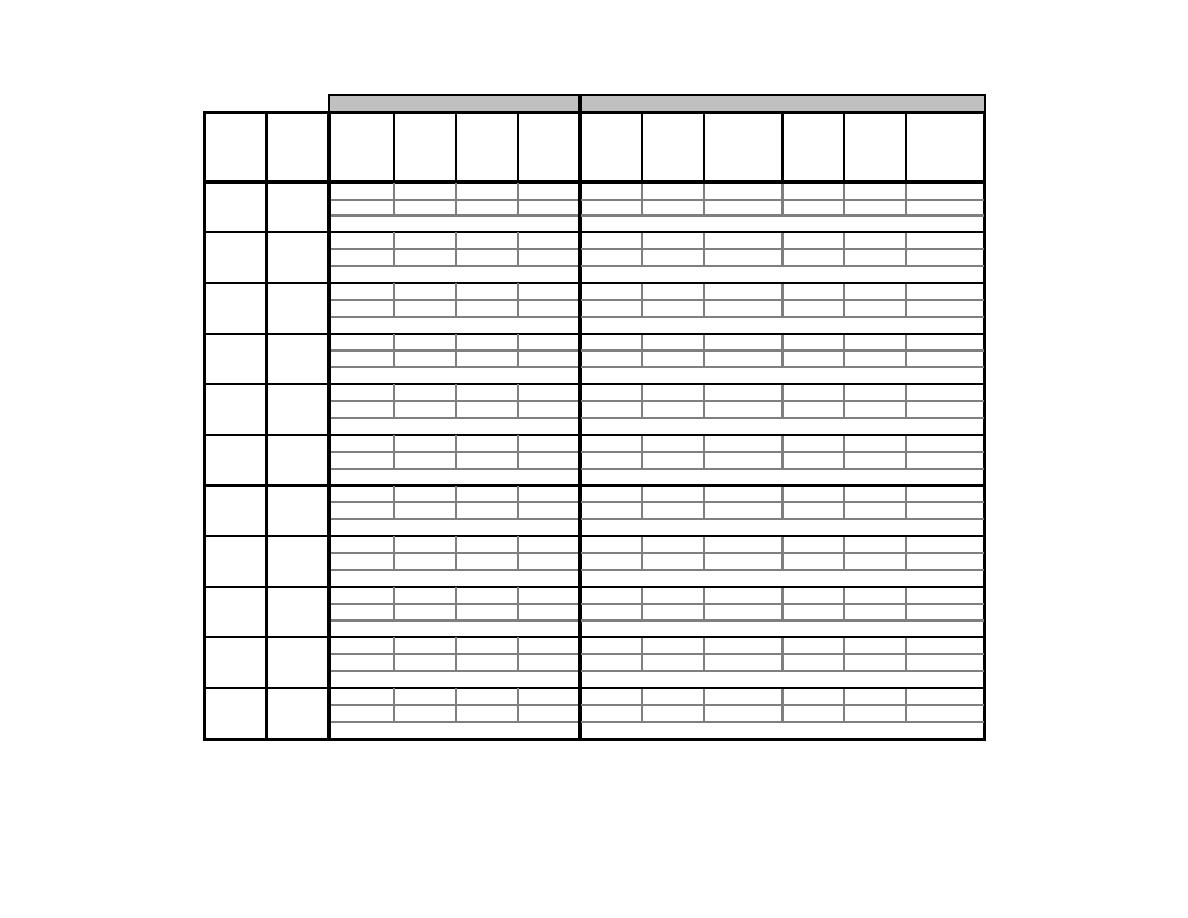
Figure 6-1a - Space Program - Navy
Public Areas
Serving Area
Minimum
Dining
Facility
Seats &
Public
Sign-In
Regular Fast Food Combination Beverage
Cashier
Area &
Queue
Dishwashing
Size
Turnover
Toilets
Station
Food Line
Line
Line
Line
Station
Circulation
Rate
62
87
17
12
4
23
19
3
17
1-80
935
180
130
40
250
200
30
180
1.3
1285
sf
120
sm
660 sf
62
sm
108
150
19
23
4
30
23
3
23
81-150
1630
200
250
40
320
250
30
250
1.4
2120
sf
196
sm
850 sf
79
sm
116
174
20
30
4
39
33
5
30
151-250
1875
220
325
40
420
350
50
320
2.2
2460
sf
228
sm
1140 sf
107
sm
172
279
23
46
6
58
46
5
35
251-400
3000
250
500
60
620
500
50
380
2.3
3810
sf
354
sm
1550 sf
144
sm
251-500
0 sf
0 sm
0 sf
0 sm
288
437
28
70
8
56
56
60
9
42
401-650
4700
300
750
80
600
600
650
100
450
2.3
5830 sf
543 sm
2400 sf
223 sm
501-800
0 sf
0 sm
0 sf
0 sm
345
587
30
93
9
60
60
65
14
56
651-1000
6320
320
1000
100
650
650
700
150
600
2.9
7740 sf
719 sm
2750 sf
255 sm
801-1300
0 sf
0 sm
0 sf
0 sm
460
753
32
102
11
98
60
75
19
68
1001-1500
7565
340
1100
120
1050
650
810
200
730
3.3
9125 sf
898 sm
3440 sf
320 sm
575
1022
34
153
11
121
60
98
23
96
1501-2200
11000
370
1650
120
1300
650
1056
250
1032
3.8
13140 sf
1220 sm
4288 sf
398 sm
Note 1: For each heading in this chart the top number is the recommended area in
Note 2: "Other" includes all mechanical areas, all areas required for weather protection, such as
square meters, the middle number is the same area in square feet. The
vestibules
lower number is the area of the functional sub-group in square feet and meters.
and covered walkways, and any justifiable functions.
Note 3: The total area for any given project will vary with the number of special functional
requirements
added to the basic programs.
6-1a



 Previous Page
Previous Page
