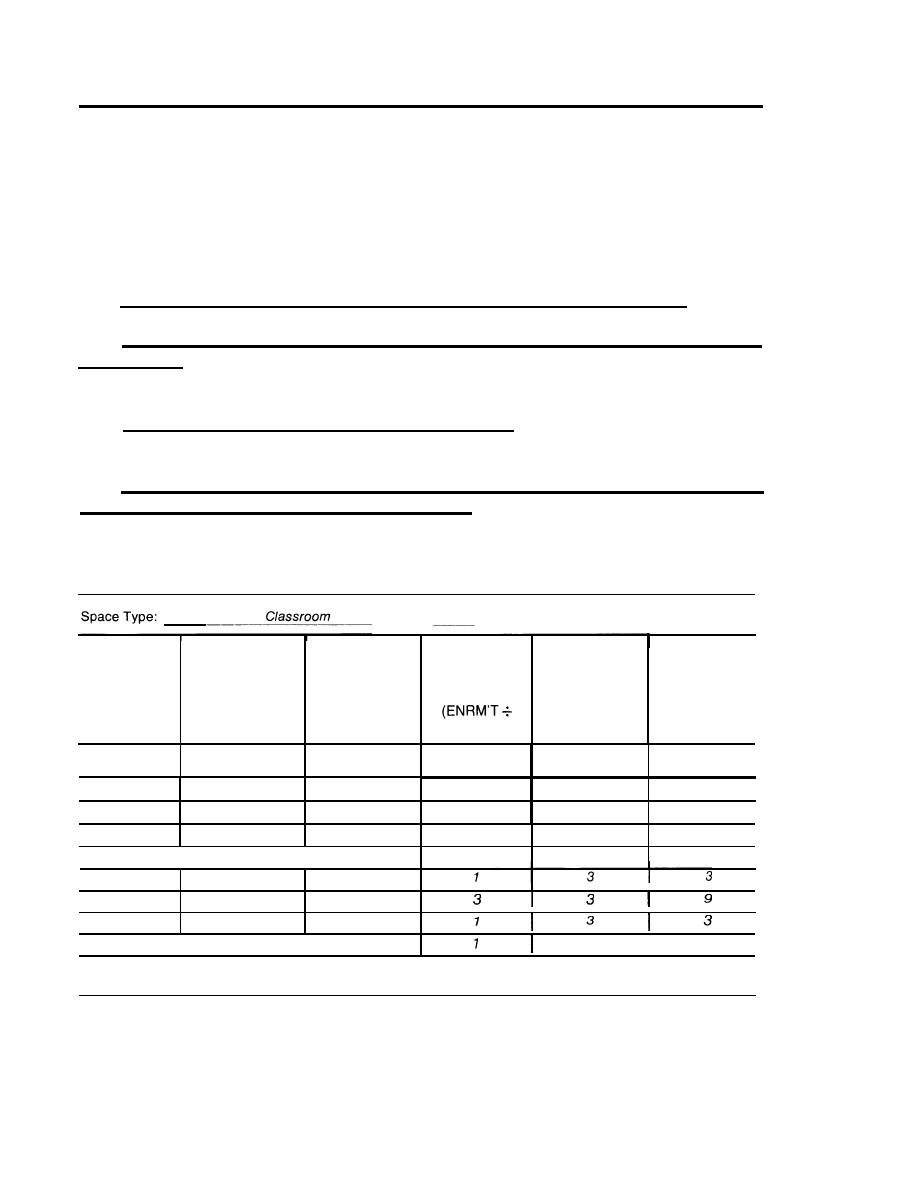
PLANNING GUIDELINES
DG 1110-3-112 May 1979
2-5 DEVELOPING THE BUILDING PROGRAM (cont'd)
b. ACTUAL SPACE NEEDS. Actual space needs must be based on the requirements of the ACES
Program projected over the next 10-years, and calculated in terms of the instructional space types
needed, existing spaces available and compatible with such needs, and the requirements for staff and
support. Actual space needs should be determined as follows:
(1) List type and number of authorized and assigned staff for the given military strength.
(2) List the typical semester courses and student enrollment anticipated within 10-years for the
ACES program. Consideration must be given to changes in circumstances which might affect the types
of courses offered as well as the projected enrollment.
(3) Assign each course to a specific instructional space type. Use the Individual Space Criteria in
Chapter 4, paras 4-3 and 4-4 for academic and vocational training type spaces, respectively.
(4) For each instructional space type, make a table similar to Table 2-2 and find "c", the total
number of hours per week that the space type is required. The maximum class size should be based
on the occupant load specified for each type of instructional space as given in Chapter 4.
Table 2-2 Projected Space-Type Utilization
Course
Typical
Number Of
Number Of
Hrs/wk Space
Maximum
Designation
Classes
Hours/Week
Required
Semester
Class Size (2)
Enrollment (1)
In Students
Required
EA Class
(Classes x
HRS. EA)
In Students
Meets
Cl. Size)
5 (HRS. EA)
4 (Classes)
English I
20
95 (ENRM'T)
24 (Cl. Size)
20
24
English II
1
3
3
24
5
3
3
Math I
22
24
1
I
6
I
24
2
3
History
48
English Lit.
23
24
Accounting
60
24
18
Geography
24
I
4
4
Reading
17
24
I
I
Total Hrs/wk Space Type Required: C =
51
Notes: (1) Based on List of Typical Semester Courses and student enrollment anticipated within 10-years.
(2) Based on occupant load data for each type of instructional space given in Chapter 4.
2-7



 Previous Page
Previous Page
