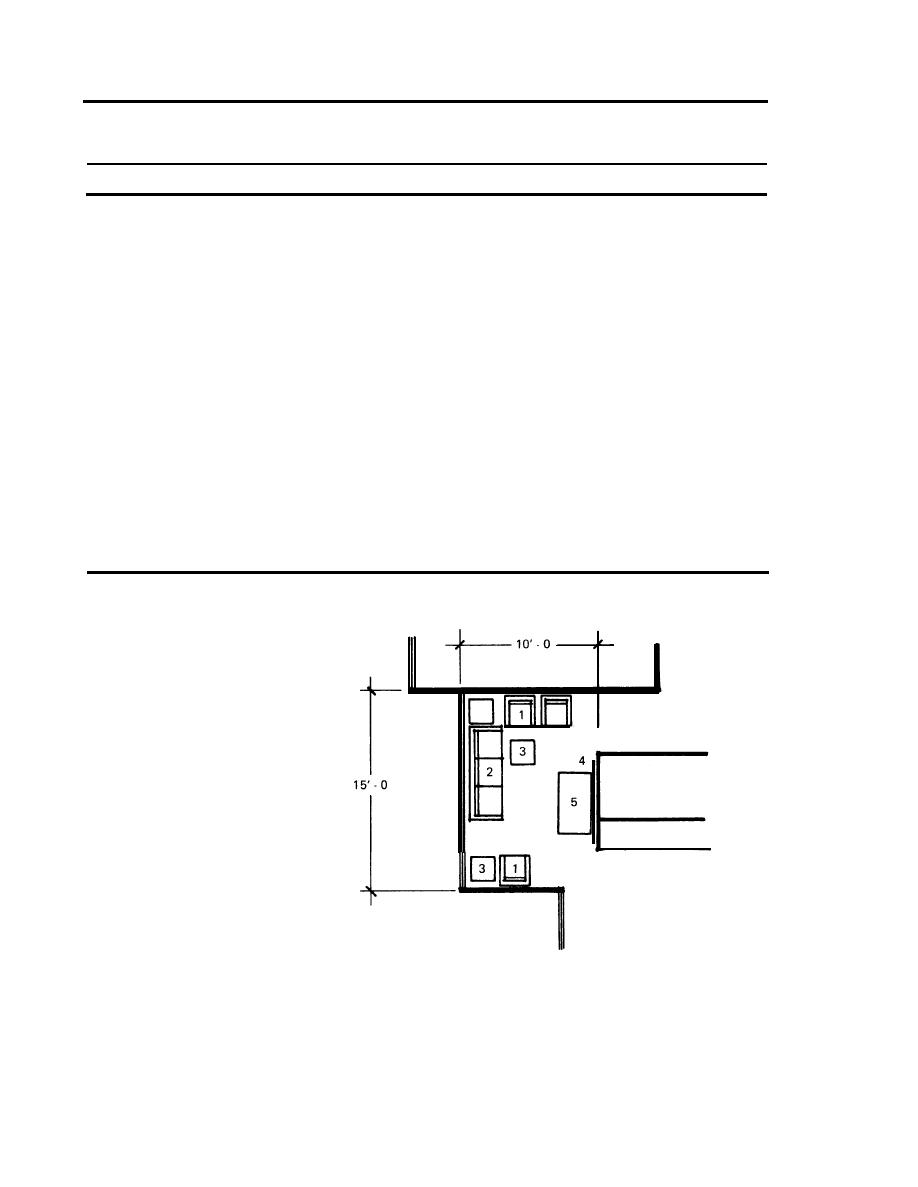
INDIVIDUAL SPACE CRITERIA
DG 1110-3-112 May 1979
4-5 SUPPORT SPACES
Support spaces include staff and student lounges, vending area, training aids preparation, receiving
and storage, toilets and janitor closet.
a. STAFF LOUNGE
For informal meetings, coffee breaks, lunch and gen-
Use
eral relaxation.
6 persons (min)
Occupant load
1.5% of the combined NASF for academic and staff
Space allocation
spaces; or 150 NASF (min)
Adjacency relationships
Locate near staff offices and adjacent to vending
area.
Layout
See Figure 4-25
1.
Armchair
2.
Sofa
3.
Low Table
4.
Tack Surface
5.
Table or Cabinet w/sink
Vending
Area
Figure 4-25 Staff Lounge
4-37



 Previous Page
Previous Page
