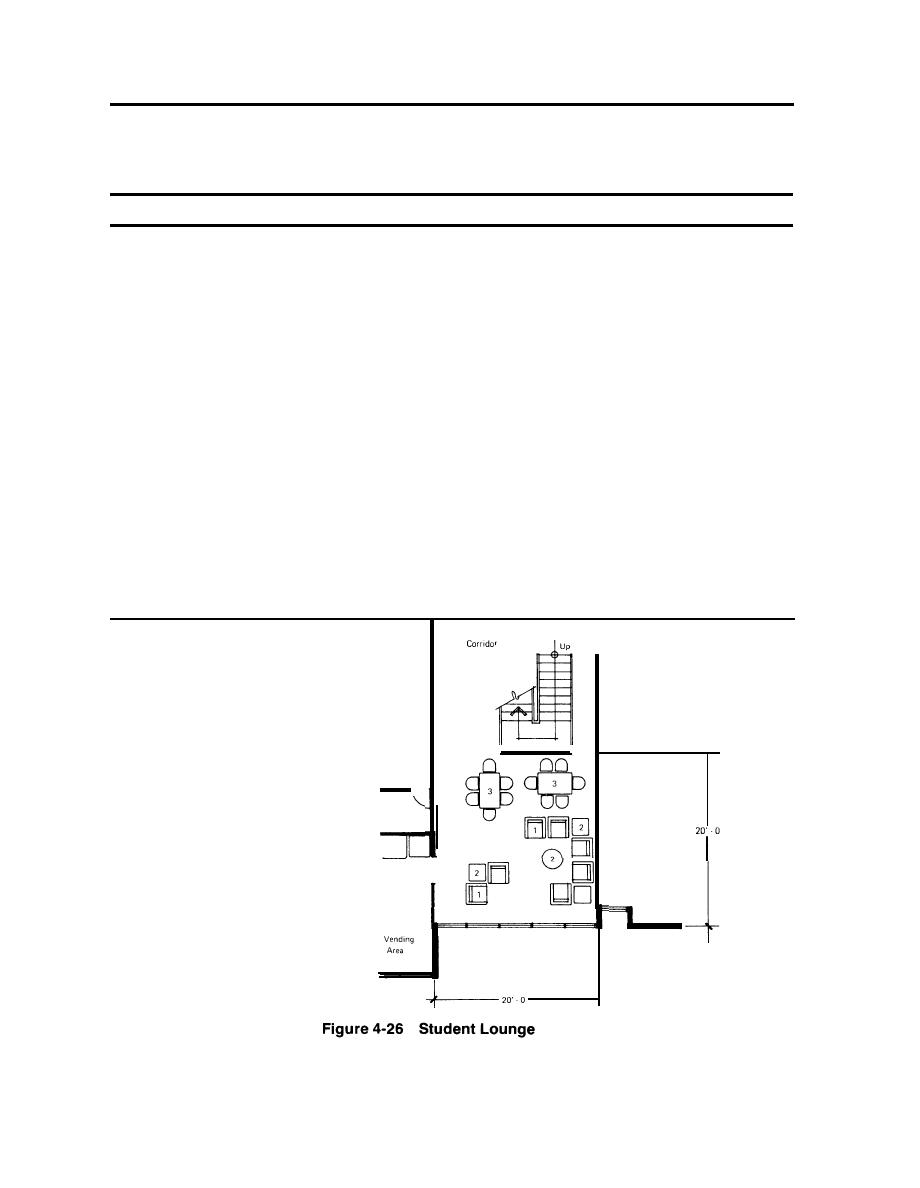
INDIVIDUAL SPACE CRITERIA
DG 1110-3-112 May 1979
4-5 SUPPORT SPACES (cont'd)
b. STUDENT LOUNGE
Use
For relaxation during class breaks, lunch hour and
unscheduled class time.
Occupant load
18 persons (min)
Space allocation
5.5% of the combined NASF for academic and staff
spaces; or 400 NASF (min)
Adjacency relationships
Locate adjacent to the vending area to permit food
consumption and alleviate crowding of the vending
area during periods of heavy usage. Also locate near
the main entrance for convenience of visitors and for
visibility. Lounge space may also be dispersed
throughout the building. This may be more convenient
than a centrally located lounge, and could provide
visual interest to the circulation area.
Layout
See Figure 4-26
1.
Arm Chair
2.
Low Table
4
3.
Table and Chairs
4.
Tack Surface
4-38



 Previous Page
Previous Page
