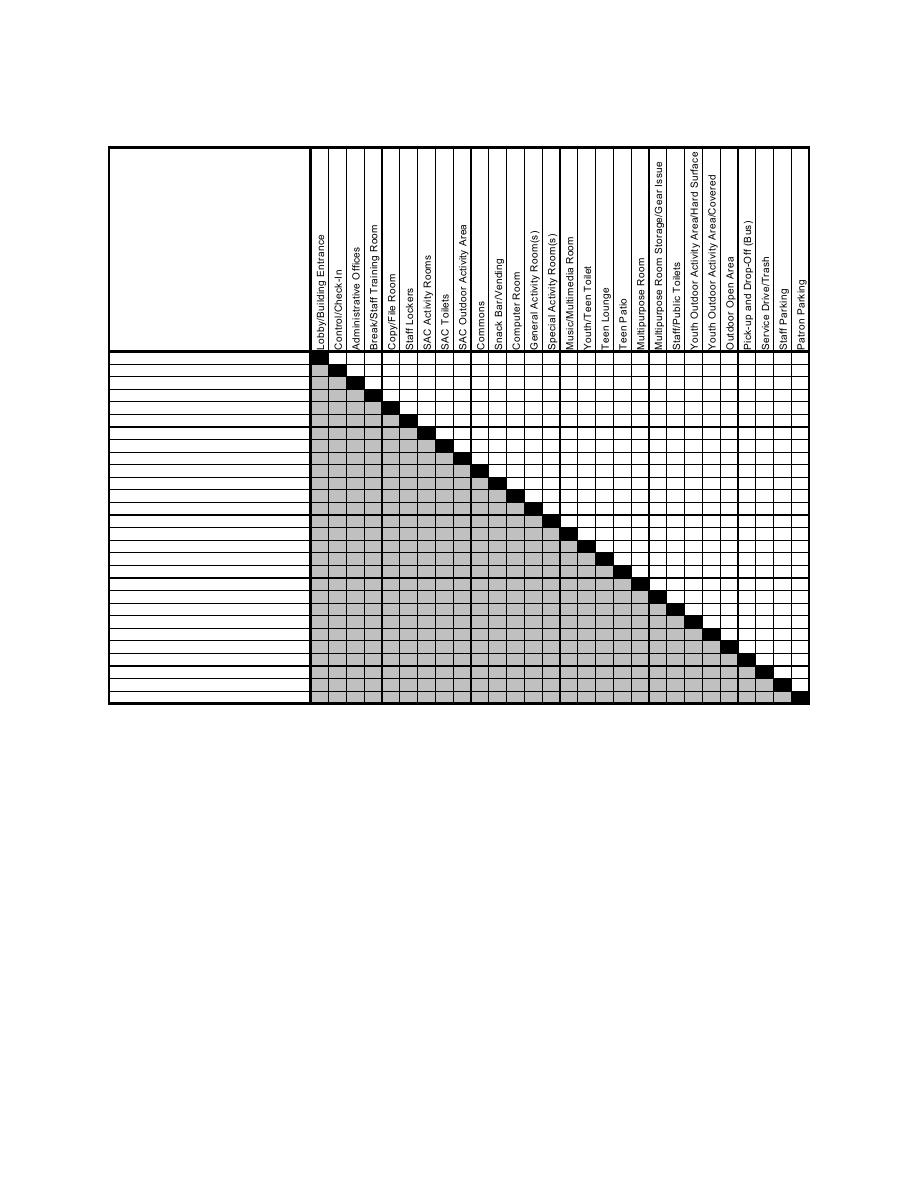
UFC 4-740-06
12 January 2006
FIGURE 2-5. NAVY ADJACENCY MATRIX
Functional Spaces
Lobby/Building Entrance
1
3
2
3
3
1
3
3
Control/Check-In
3
2
2
2
2
2
2
2
2
2
2
2
1
2
Administrative Offices
1
1
3
3
Break/Staff Training Room
1
1
Copy/File Room
Staff Lockers
SAC Activity Rooms
3
1
1
3
SAC Toilets
1
SAC Outdoor Activity Area
2/3 2/3 2/3
Commons
1
1
1
1
1
1
3
1
312
Snack Bar/Vending
3
Computer Room
3
3
General Activity Room(s)
3
3
3
3
Special Activity Room(s)
3
Music/Multimedia Room
3
Youth/Teen Toilet
3
3
Teen Lounge
1
3
Teen Patio
3
3
Multipurpose Room
1
1
Multipurpose Room Storage/Gear Issue
3
1
Staff/Public Toilets
Youth Outdoor Activity Area/Hard Surface
1
1
Youth Outdoor Activity Area/Covered
2/3
Open Outdoor Play Area
Pick-up and Drop-Off
3
1
Service Drive/Trash
Staff Parking
3
Patron Parking
1 = Direct physical access/adjacency
2 = Direct visual access/visual control
3 = Near but not necessarily adjacent
2-4.3
Space Assessment.
See the Functional Data Sheets in Chapter 4 for additional information on the space
types and their relationships to each other.
2-5
ALTERATIONS TO EXISTING FACILITIES.
2-5.1
Regulatory Authorities.
Refer to the following for the appropriate authorities for each Service:
a. Army. The standard may be modified to accommodate the existing
structure. However, all proposed modifications to the standard must be
sent to the Army Corps of Engineers, Engineering & Support Center, HSV
(CEHNC) for review and HQDA (CFSC‑CYS) for approval prior to
the initiation of concept design.
16



 Previous Page
Previous Page
