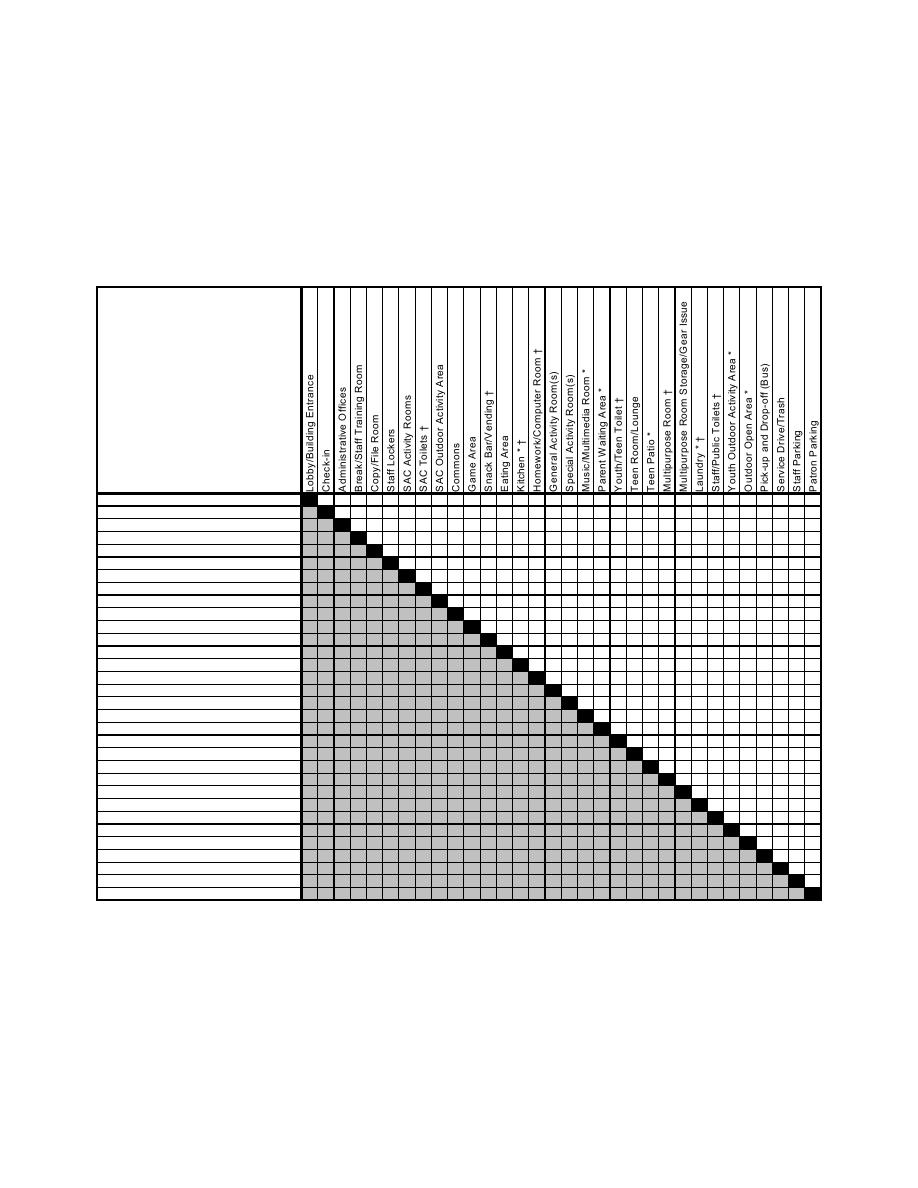
UFC 4-740-06
12 January 2006
2-4.2
Adjacency Matrices.
Figures 2-4 and 2-5 further illustrate the acceptable relative adjacencies of functional
spaces and should be used in conjunction with Figure 2-3. Figure 2-4 provides the
adjacencies for Army, Air Force and Marine Corps facilities. Figure 2-5 provides the
adjacencies for Navy facilities.
FIGURE 2-4. ADJACENCY MATRIX
Functional Spaces
Lobby/Building Entrance
1
3
3
1
1/3
3
1
1
3
3
1
3
3
Check-in
3
2
2
2
2
2
22
2
2
2
2
2
2
1
2
Administrative Offices
1
1
3
3
3
3
Break/Staff Training Room
1
1
Copy/File Room
Staff Lockers
SAC Activity Rooms
1
1
1
3
3
SAC Toilets †
SAC Outdoor Activity Area
2/3 2/3
Commons
1
1
1
3
1
1
1
1
1
1
3
1
3
32
Game Area
3
3
3
3
Snack Bar/Vending †
1
1
1/3 3
Eating Area
2/3 3
Kitchen * †
3
Homework/Computer Room †
3
3
General Activity Room(s)
33
Special Activity Room(s)
1/2 3
Music/Multimedia Room *
33
Parent Waiting Area *
3
Youth/Teen Toilet †
3
3
Teen Room/Lounge
1
Teen Patio *
Multipurpose Room †
1
3
1
3
Multipurpose Room Storage/Gear Issue
3
3
Laundry * †
Staff/Public Toilets †
Youth Outdoor Activity Area *
1
Outdoor Open Area *
Pick-up and Drop-off (Bus)
2
2
Service Drive/Trash
Staff Parking
3
Patron Parking
1 = Direct physical access/adjacency
* = Optional space
†
2 = Direct visual access/visual control
= There are one or more Service Exceptions associated with this space.
3 = Near but not necessarily adjacent
15



 Previous Page
Previous Page
