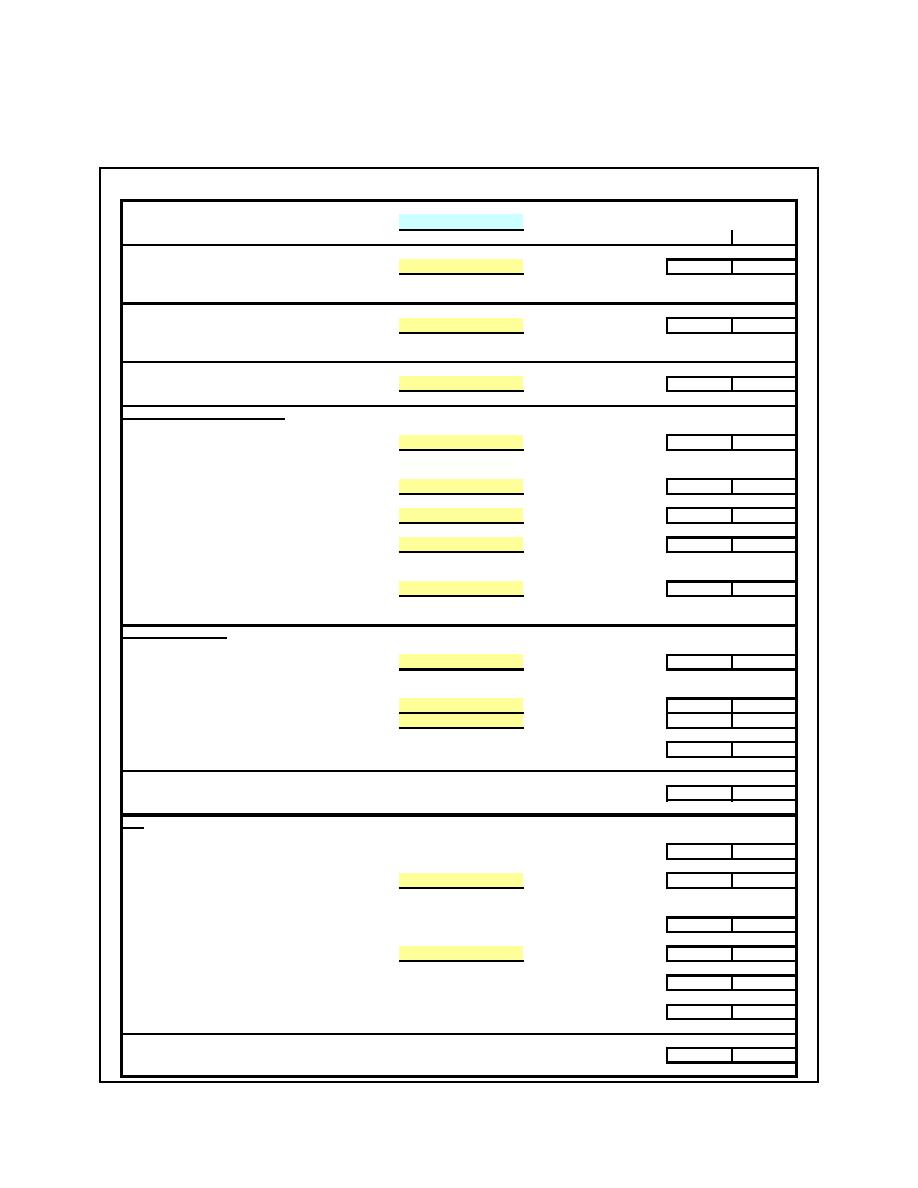
UFC 4-740-06
12 January 2006
FIGURE 2-1. SAMPLE BLANK INTERACTIVE SPREADSHEET FOR AN ARMY
YOUTH CENTER
Select Service Branch:
Army
Gross m2
Gross ft.2
School Age Care (SAC): Enter no. of SAC Rooms
SAC Building
*The Army generally accommodates SAC in other facilities. When provided, the
SAC program includes no. of SAC rooms selected plus space for storage and toilets.
Youth Program: Select Size of Youth Program
Youth Building
*The Army Youth program adds an additional, dedicated homework room, except for
small programs where it is combined with the comoputer room.
Teen Program: Select Size of Teen Program
Teen Building
Additional Spaces and Options
Select Size of Multipurpose Room
Multipurpose Room
*Army options include items 1 through 5.
Select Kitchen size
Kitchen
Select Music Room option (no. of rooms)
Music Rooms
Select Additional Parent Waiting option
Parent Waiting
*This is an additional waiting area located near the Activity Rooms and is in
addition to the waiting area in the lobby.
Select Laundry Room option
Laundry
*A One-washer Room includes one washing machine and two dryers.
A Two-washer Room includes two washing machines and three dryers.
Administrative Area
Select Size of General Admin. Area
General Admin. Area
Office Requirements
Enter no. of private offices required:
Private offices
Enter no. of workstations required:
Workstations
Subtotal Admin. Area and Offices
TOTAL GROSS BUILDING
Site
SAC Site Program: Tied to SAC building selection (entered above)
SAC Site Support
Youth Site space not permitted without Youth Program
Youth Site Support
Teen Site: Tied to Teen Program building selection (entered above)
Teen Site Support
Select Outdoor Open Area Option
Outdoor Open Area
Administrative: Tied to building selection (entered above)
Admin. Site Support
TOTAL GROSS SITE SUPPORT
TOTAL GROSS FACILITY (BUILDING + SITE SUPPORT)
11



 Previous Page
Previous Page
