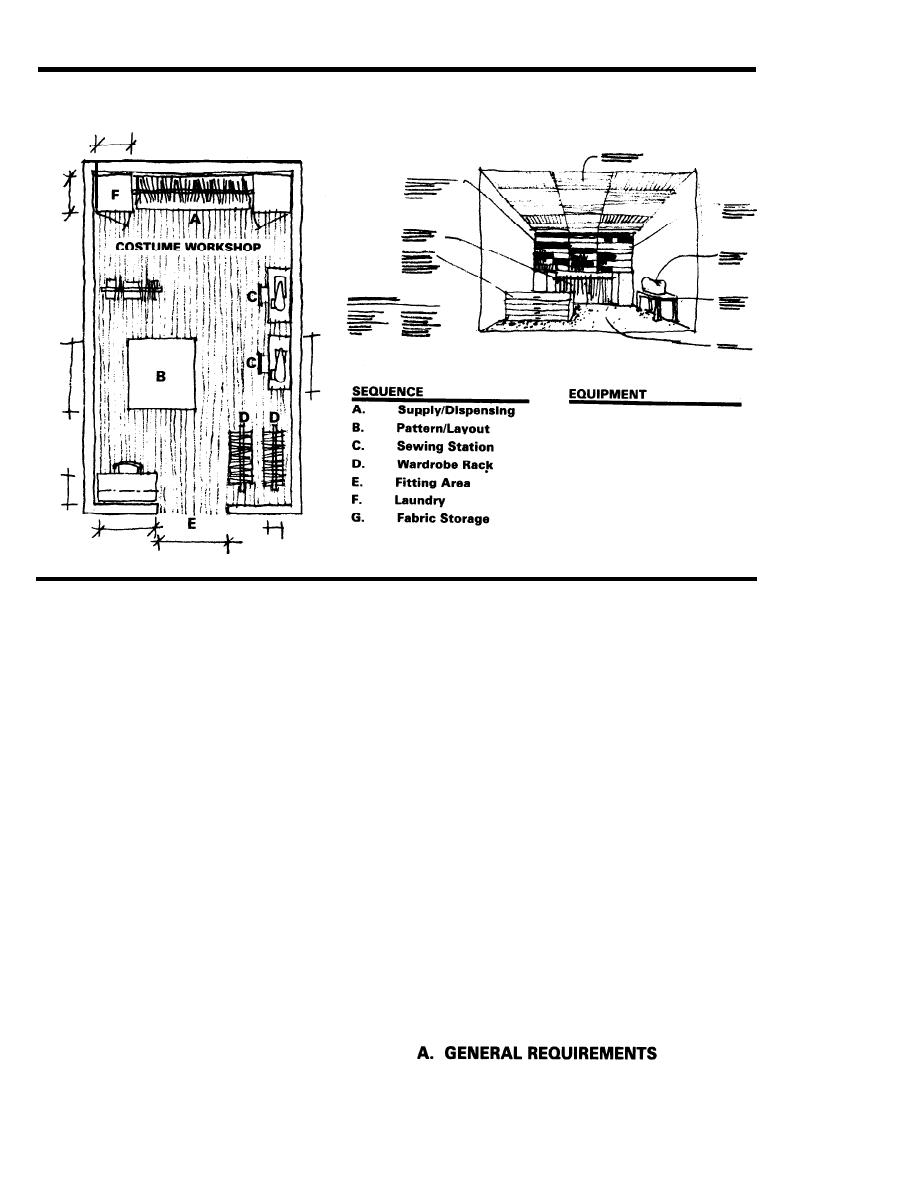
DESIGN GUIDE: MUSIC AND DRAMA CENTERS
DG 1110.3.120
CHAPTER 2: INTERIOR PLANNING
JANUARY 1981
INTERIOR PLANNING
F I G U R E 2-11.1
regulations for life safety (flame spread and
aspect that is appropriately noted as functional
smoke production rates) and safe, barrier-free
requirements. Certain uses may require specific
access (non-skid ramp surfaces, panic hardware,
finishes (e.g., smooth plaster for film projections,
exit identification). Such considerations override
impervious finishes near washbasins). The using
all others.
service should make plain its concern for low
maintenance and durability, or if judged desir-
able, ease of replacement.
E. MANDATORY SOURCES
Finally, the using service should not hesitate to
Sources for selection and procurement of fur-
indicate the impression it wishes to convey; cer-
nishings are listed in the GSA periodical listings
emonial, warm and inviting, elegant, contem-
of National and Regional Federal Supply Sched-
porary, etc. These qualities may, in fact, have
ules, and the general GSA catalog. Procurement
functional significance to program goals. Plan-
from these sources by the using service is man-
ners should refrain from stipulating color
datory provided the items available meet
schemes, specific materials or brands on a
requirements.
purely personal, preferential basis.
D. SPECIFIED ATTRIBUTES
2-12. COMPLETION
Chapters 3 and 4 will provide data concerning
required criteria and details of functionally crit-
RECORDS
ical elements. These will include criteria for seat-
ing, wall construction, resilient dance floors, and
illumination levels.
Specific finish attributes are also governed by
2-24



 Previous Page
Previous Page
