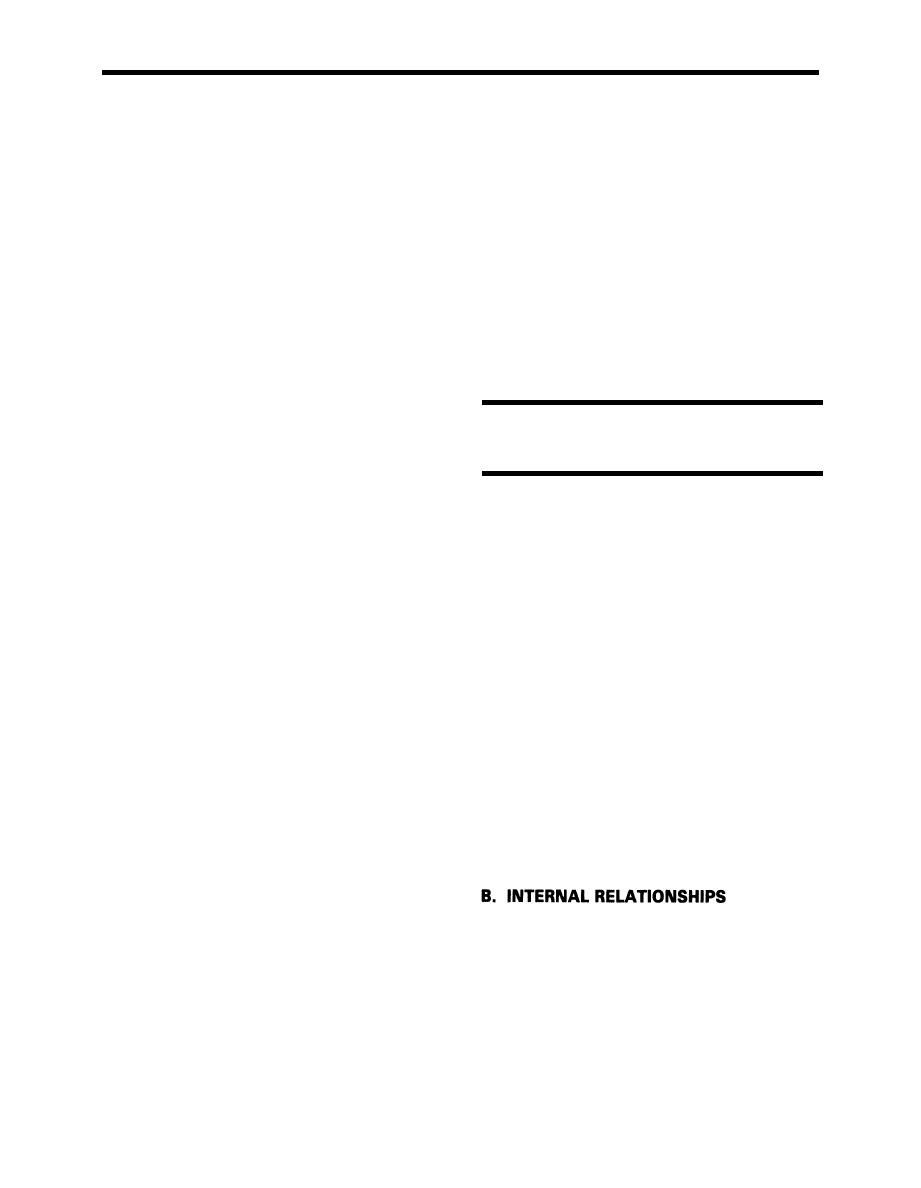
DG 1110.3.120
DESIGN GUIDE: MUSIC AND DRAMA CENTERS
JANUARY 1981
C H A P T E R 3: ROOM CHARACTERISTICS
3-1. INTRODUCTION
standards for comparison and measurement will
be developed along with the means for applying
them.
Theater and concert hall design is both artisti-
Noise control ratings, illumination levels, an-
cally and functionally complex. As in all archi-
thropometric data, technical details and lists of
tectural design, the making of qualitatively ef-
equipment required will be further developed in
fective and technically functional space at an
Chapter 4.
economical cost is paramount, but compared to
other architectural building types, performance
To assist Design Guide users in finding relevant
facilities are set apart by sophisticated electro/
information within the logical context of its ap-
mechanical devices and technology needed to
plication, Table 3-1.1 summarizes the organi-
support performance. The ultimate fine-tuning
zation of Chapter 3.
of this balance of diverse, interdependent factors
is the architect's and technical consultants' par-
ticular responsibility. However, during the proc-
ess (outlined in Chapter 2) of designing an Army
DlVlSlON 1:
Music and Drama Center (MDC), many decisions
must be made by the MDC staff and facilities
THE ROOM
engineers before the design professional is hired.
The MDC planners must be familiar with infor-
mation in this chapter in order to complete the
documentation required for project initiation and
3-2. ROOM
ensure that a project is in compliance with Army
standards for good design. It is also strongly rec-
CHARACTERISTICS
ommended that a technical consultant be brought
into the design process as early as possible, pref-
erably in the Project Development Brochure
A. EXTERNAL RELATIONSHIPS
(PDB) planning stage of design.
The heart of any performance facility is the
In terms of project documentation this chapter
Room, the place of performance. The Room in-
provides basic information for development of
cludes seating and stage. The definition of all
the Design Criteria Requirements of the PDB. It
other activities and spaces within the facility re-
should be utilized by using service staff, facilities
lates to the activity of performance and the
engineers and technical consultants in program
Room, either directly or indirectly. Audience
development, in formulating the functional re-
facilities are directly related in terms of capacity
quirements of the PDB and DD Form 1391, and
and access, and indirectly by the desired ambi-
in review of the Concept Design.
ence and image to be created. Backstage fa-
cilities are directly related in terms of scene
This Guide deals with the basic configurations
handling, stage form and stage access require-
and principles at work in performance facilities.
ments, and indirectly by the use of the Room for
Chapter 3 presents both general and specific
rehearsals and set assembly.
guidance which affects the design for an MDC.
The chapter is organized in three divisions cor-
responding to the three primary spatial divi-
sions: the facilities which bring performers and
audience together in one or more controlled re-
The three primary variables affecting physical
lationships; the facilities which support perform-
characteristics of the Room are size, shape and
ers and production; and the facilities which sup-
arrangement of participants. These interact in
port the audience and audience involvement.
the following ways: Size is implied by seating
capacity, and by anticipated use of the stage.
Each division begins with the largest, most in-
These factors vary with the formal relationship
clusive definitions, disassembles them into man-
of the seating to the stage. Size is also linked to
ageable parts, points out how they are similar
acoustic properties and perception of intimacy.
or dissimilar, and how they interlock. General
3-3



 Previous Page
Previous Page
