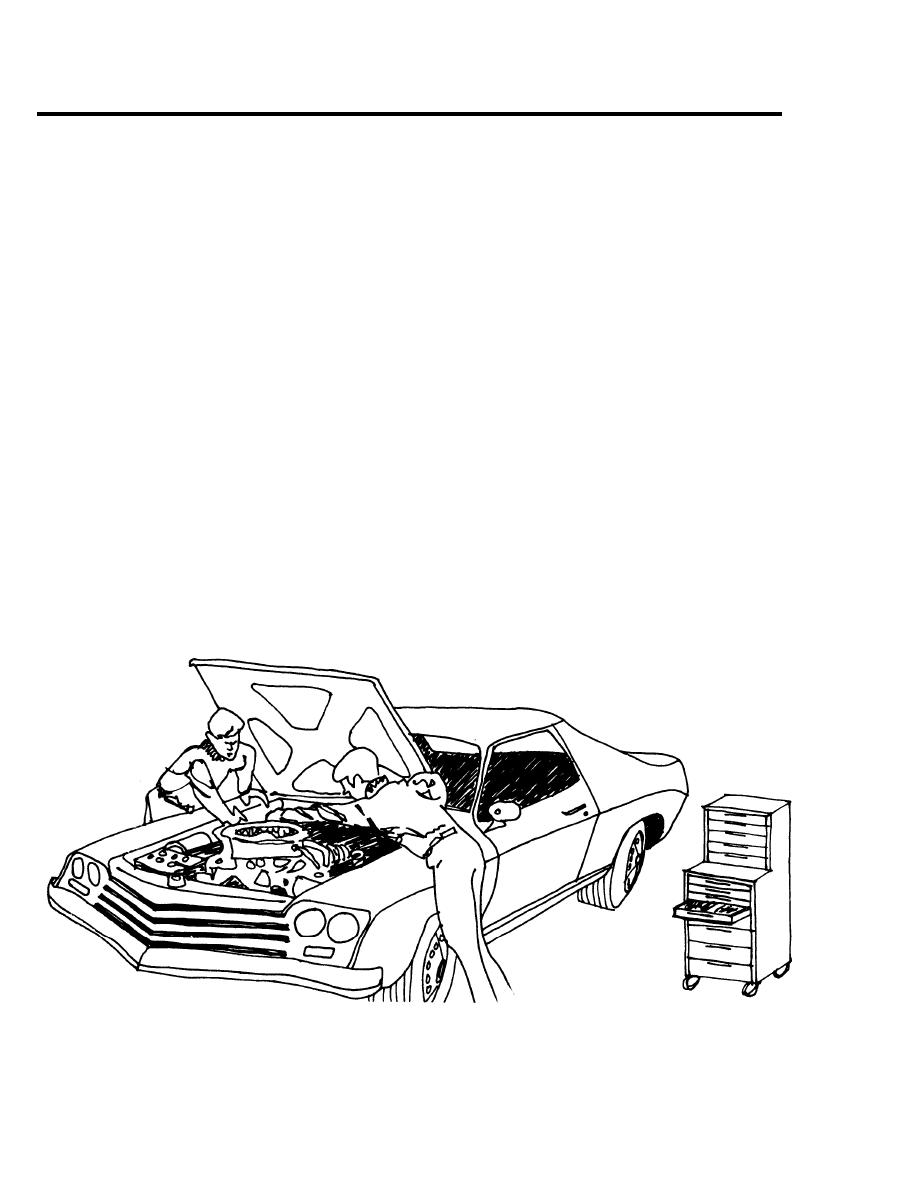
Page 23
DG 1110-3-126
August 1976
The Department of Defense Construction Criteria
a.
3-1 General
Manual 4270.1-M establishes the maximum space allow-
ances for Auto Crafts Centers based upon the military
population of the installation and the overall maximum
allowance for the entire facility of 500 square feet per
automobile repair stall. The example illustrations in this
guide are for installations with military populations of
15,000 to 20,000. A facility of this size provides 34 stalls
and an authorized gross area of 17,000 square feet exclu-
sive of mechanical equipment rooms.
b. The general repair and tune-up stalls, the muffler and
tire shop, and the lubrication stalls should be designed to
facilitate frequent movement of vehicles. These functions
are compatible to the extent that they can all be per-
formed within a common maintenance area.
co
Auto body work stalls should be separated from
other work areas because of the dust and noise produced.
A separate ventilation system adequate to remove injuri-
ous dust and vapors is required. Paint spray booths also
require physical separation and independent exhaust sys-
tems. Prefabricated spray booths are becoming more pop-
ular on military installations and are usually better than
those built on site. These may be installed within the
garage itself or free standing in an outdoor work area.
They are often modular and available in a wide range of
sizes. Units must meet stringent design requirements of
fire underwriters to confine any accidental blaze. Most
booth manufacturers have attempted to position their
diffusers and light sources to remove overspray and pro-
vide uniform high intensity illumination.



 Previous Page
Previous Page
