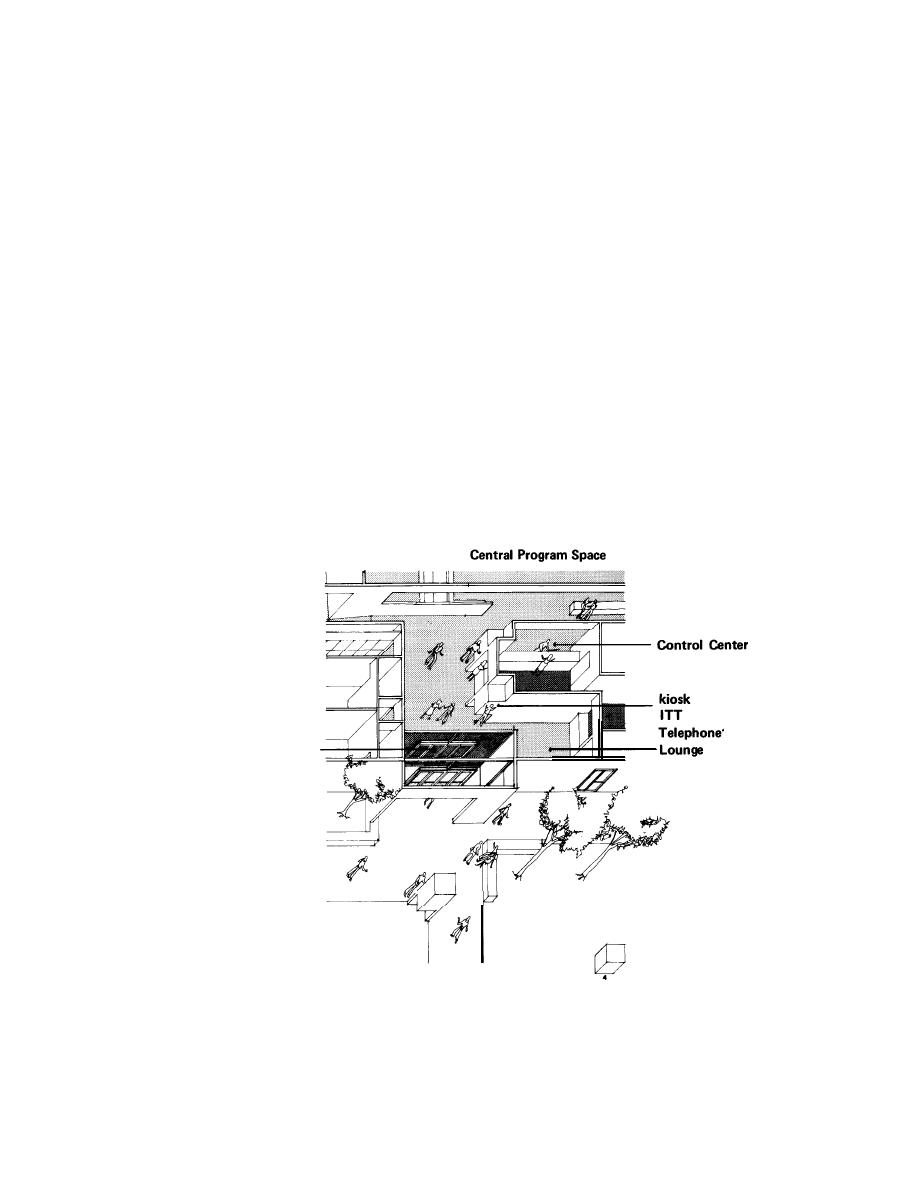
Design Guide: Recreation Centers - Individual Space Criteria - January 1976
4 - 2 TRANSITIONAL ACTIVITIES (continued)
b . ENTRY/LOBBY.
(3) Size.
(1) Function.
To provide a controlled
Overall
entrance to and exit from the Center in a
250 SF
12,700 SF Center
congenial atmosphere which welcomes the
400 SF
19,800 SF Center
visitor and encourages use of the Center. Also,
27,800 SF Center
550 SF
to provide information about current activities
and to orient the patrons to the spatial
2% of total floor area
Space/Unit
arrangement of the Center.
(4) Relationships. Lobby should be adjacent
Entry/Lobby activities include entering and
to and visible from the control desk and ITT.
leaving the Center, casually conversing with
There should be easy access to AAFES snack
others, seeking information about Center
bar and vending area or amusement center,
activities, milling about after events, or waiting
special interest, public toilets, and telephone
for other people.
area.
(5) Design Considerations. The entry should
(2) Participants. Any number of individuals
be easily perceived by potential users. It should
or smalI groups as well as large groups after
central program presentations and at group
therefore be prominently located on the main
facade of the building, serving as its main visual
meetings.
Refreshment
Public Toilets
Vestibule
Entry Court
Figure 4-3 Lobby
4-5



 Previous Page
Previous Page
