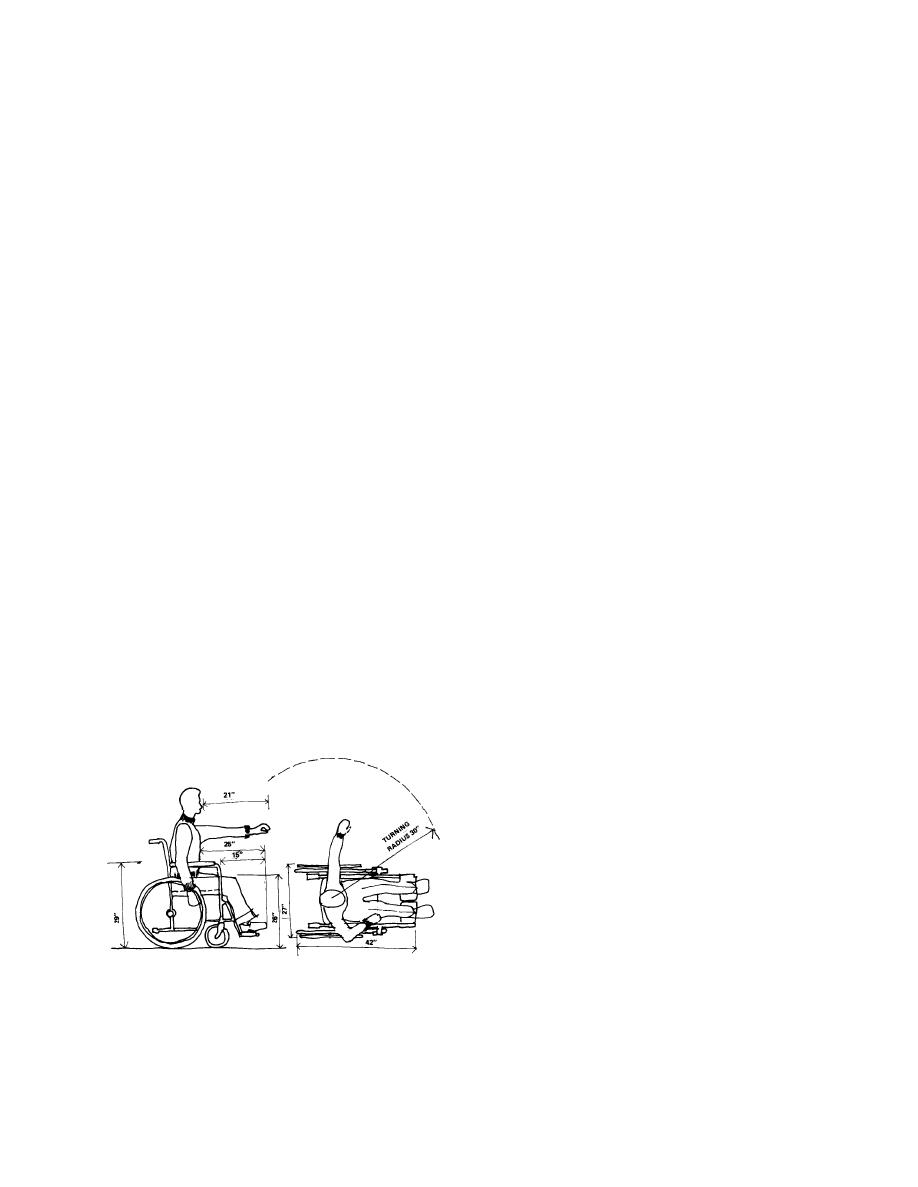
Design Guide: Recreation Centers Design Considerations January 1976
Calculations should be based on the occupied
ever, special emphasis should be placed on the
hours with people, lights, and equipment taken
design of Recreation Centers to accommodate
into consideration.
the physically handicapped including provisions
for stairs and ramps; toilet accommodations;
d. LIGHTING SYSTEMS. Lighting design for
drinking fountains; telephones; counter heights;
Recreation Centers should employ task lighting
corridor widths; entrances; and signage.
in which specific areas are lighted according to
the activity being performed; uniform lighting
systems should be avoided. Natural lighting
through the use of windows and skylights
should be utilized to reduce dependence on
electric lights, reduce heat gain, and accom-
modate the functional requirements for day-
light and view. The use of dimmers should be
considered to control the level of illumination
as well as local switching of lighting.
3-6 D E S I G N I N G F O R T H E P H Y S I C A L L Y
HANDICAPPED
Since the Recreation Center is for the total
military community which includes depend-
ents, DA civilian employees, and retired
miIitary personnel, the likelihood is great that
people who are physically handicapped will use
the Center or will be employed in the Center.
Therefore, the design of the facility must
conform to Public Law 94-80 which was
enacted to insure that "certain buildings
financed with Federal Funds are so designed
and constructed as to be accessible to "the
physically
handicapped,"
ER
1110-1-102,
"Design for the Physically Handicapped"
prescribes the necessary requirements. How-
Figure 3-15 Dimensions of Man In a Wheelchair
3-14



 Previous Page
Previous Page
