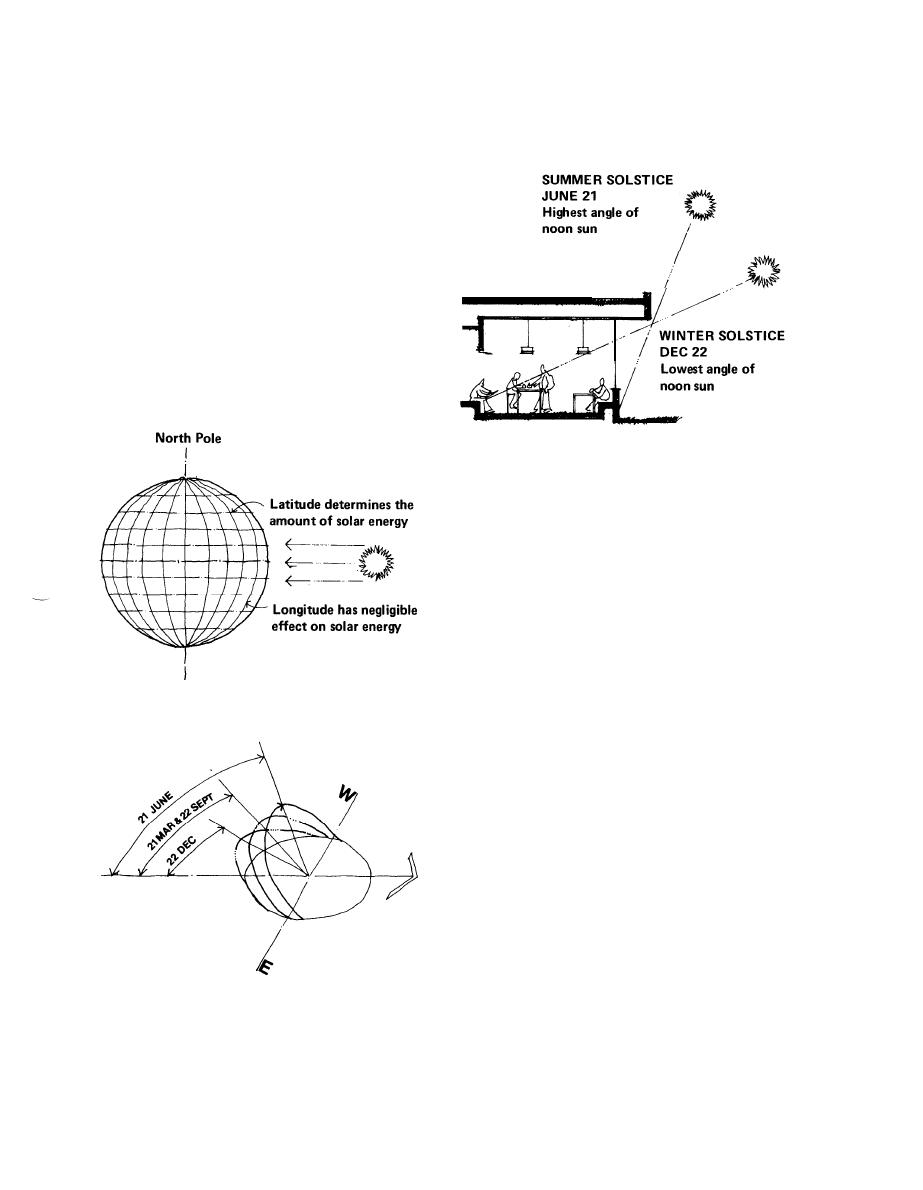
Design Guide: Recreation Centers Design Considerations January 1976
3-5 DESIGNING FOR ENERGY CONSERVATION
a . BUILDING ORIENTATION. To conserve
energy, the building design must be responsive
to the predominant climate, prevailing winds
and sun angles.
(1) Solar Orientation. In a colder clime,
reduction of heat loss is desirable; fenestration
should concentrate on the southern exposure
with minimal northern exposure. In a warmer
clime, the prevention of heat gain is desirable;
this should result in maximum fenestration on
the northern exposure and minimum on the
southern exposure.
Figure 3-14 Solar Shading Devices
(2) Prevailing Winds. In cold climate.
entrances and glazed areas should be oriented
away from the prevailing winter winds. In warm
climates the building should be oriented to
allow maximum breeze penetration.
(3) Solar Shading. Solar controls should be
planned to help achieve maximum energy
savings. External shading devices are the most
effective means of solar shading. Deciduous
trees can provide shade in summer and
penetration of sunlight in the winter; evergreens
can protect the building entrances from winter
winds.
Figure 3-12 Amount of Solar Energy
b. BUILDING ENCLOSURE. There should be
a high ratio of enclosed space to exposed
building surface to minimize negative outdoor
effects. in a warm climate the function of the
building envelope is to prevent heat gain and to
reflect solar heat; in a cold climate the function
is to retain heat and to absorb solar heat;
therefore, building materials should be selected
accordingly.
c. ENVIRONMENTAL SYSTEMS. The ventila-
tion system of the Recreation Centers should
be planned to maximize use of natural
ventilation, recirculate air where possible, and
minimize use of outdoor air. System design
should be based on ventilation zones and
should be calculated at a 5% design condition
rather than 1 or 2.5% weather condition.
Figure 3-13 Sun's Path during Year
3-13



 Previous Page
Previous Page
