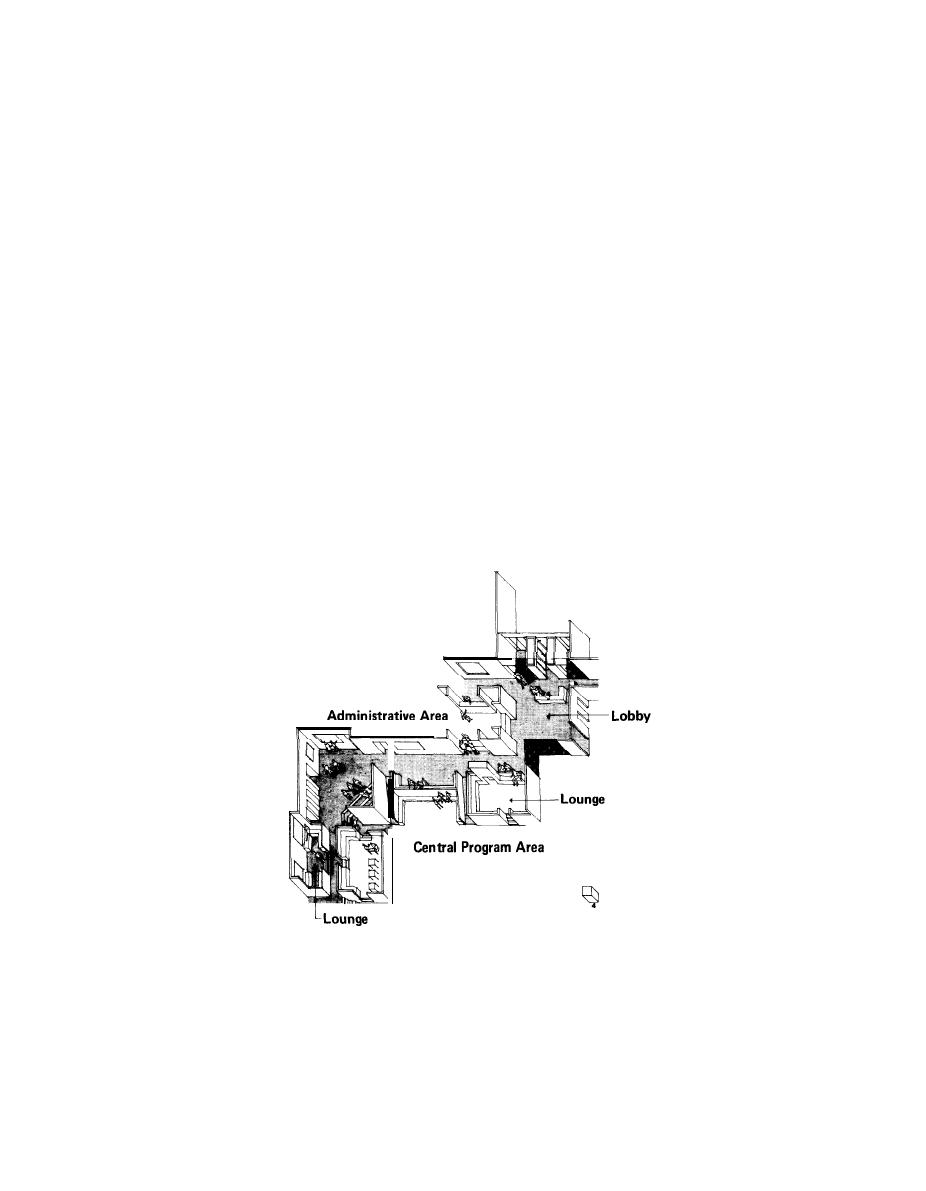
Design Guide: Recreation Centers - Individual Space Criteria - January 1976
4-2 TRANSITIONAL ACTIVITIES
a . CIRCULATION/LOUNGE AREAS.
(1) Function. To integrate circulation and
(3) Size.
individual activities into a unified whole by
Overall
providing a variety of experiences that encour-
Approximately 15% of total floor area of the
age casual interaction between individuals as
Center
Lounges
well as transitory involvement and visual
contact between activities.
All Centers 100-150 SF
Transitional area activities consist of cir-
(4) Relationships. The transitional area is
culating, casually observing Center activities by
integrated with all Recreation Center activities
staff and patrons, casually conversing, viewing
and provides immediate access to all areas,
displays and exhibits, entering and exiting
except to the mechanical equipment room
functional areas within the Center, storing
which must be entered from outside the
books and coats in lockers, and moving heavy
building.
program props, musical and audio-visual equip-
ment.
Lounges should be provided and located in
(2) Participants.
A variable number of
alcoves adjacent to circulation and between
individuals and small groups of two or more.
adjacent activity areas to encourage sponta-
Figure 4-2 Circulation/Lounge Areas
4-3



 Previous Page
Previous Page
