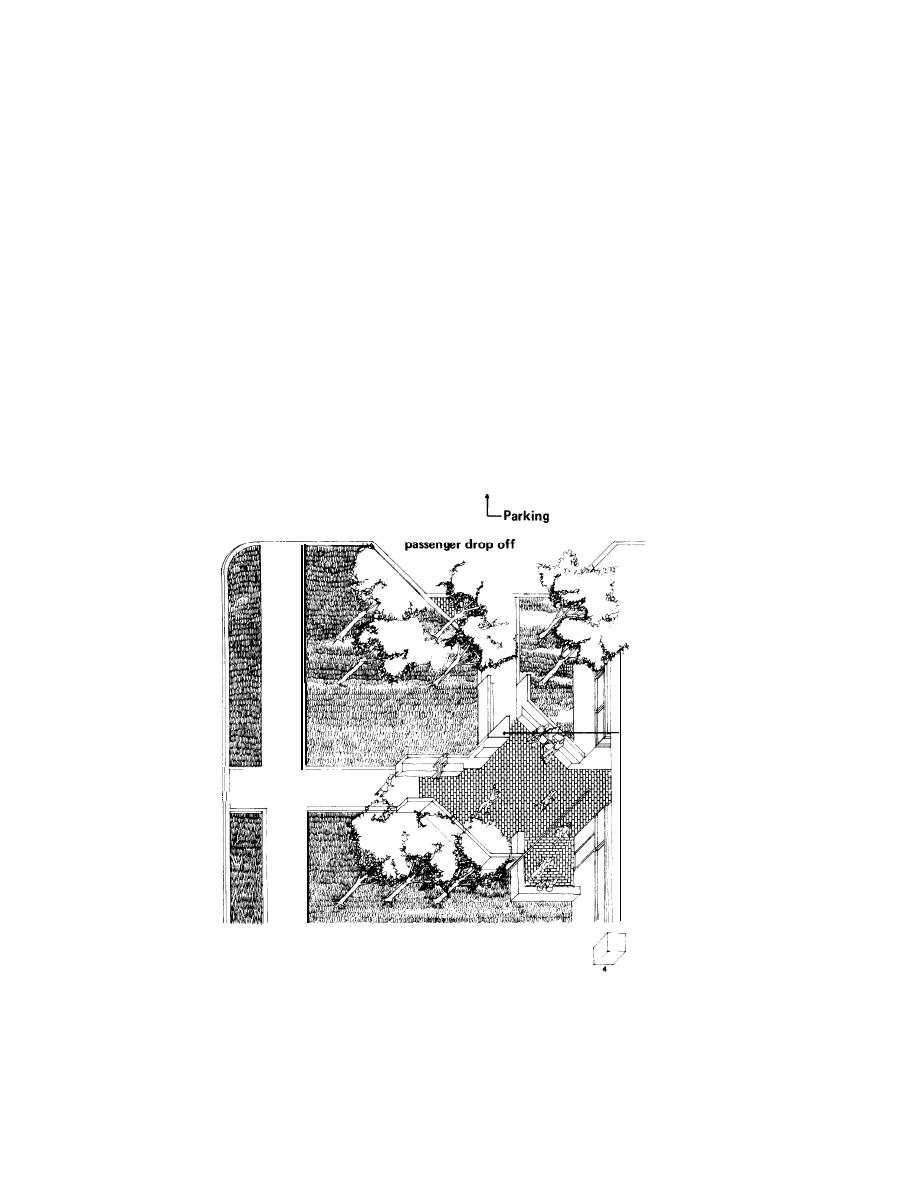
Design Guide: Recreation Centers Individual Space Criteria January 1976
4 - 8 OUTDOOR ACTIVITIES (continued)
b. ENTRY COURT.
(1) Function. The entry court serves to
(4) Relationships. The entry court should
organize pedestrian entry into the building,
be connected to the pedestrian circulation
provide a visual focus to the Center from the
system of the installation and the parking lot.
In severe climates, consideration should be
surrounding area, and identify the Center.
Activities include entering and exiting the
given to a covered connection to the drop-off
area in the parking lot. The entry court should
Center, with small scattered groups informally
lead to the building entry and telephone
conversing.
lounge.
(2) Participants. Varying in number from 1
The entry should be separated from the service
to 500.
court.
(3) Size.
Overall
(5) Design Considerations. The entry court,
12,700 SF Center
200 SF minimum
to a great extent, provides the visual identity of
19,800 SF Center
250 SF minimum
the Center and should have suitable graphics
27,800 SF Center
300 SF minimum
and identifying symbols. The entry court
- information kiosk
Lobby
Telephone
Lounge
Figure 4-36 Entry Court
4-56



 Previous Page
Previous Page
