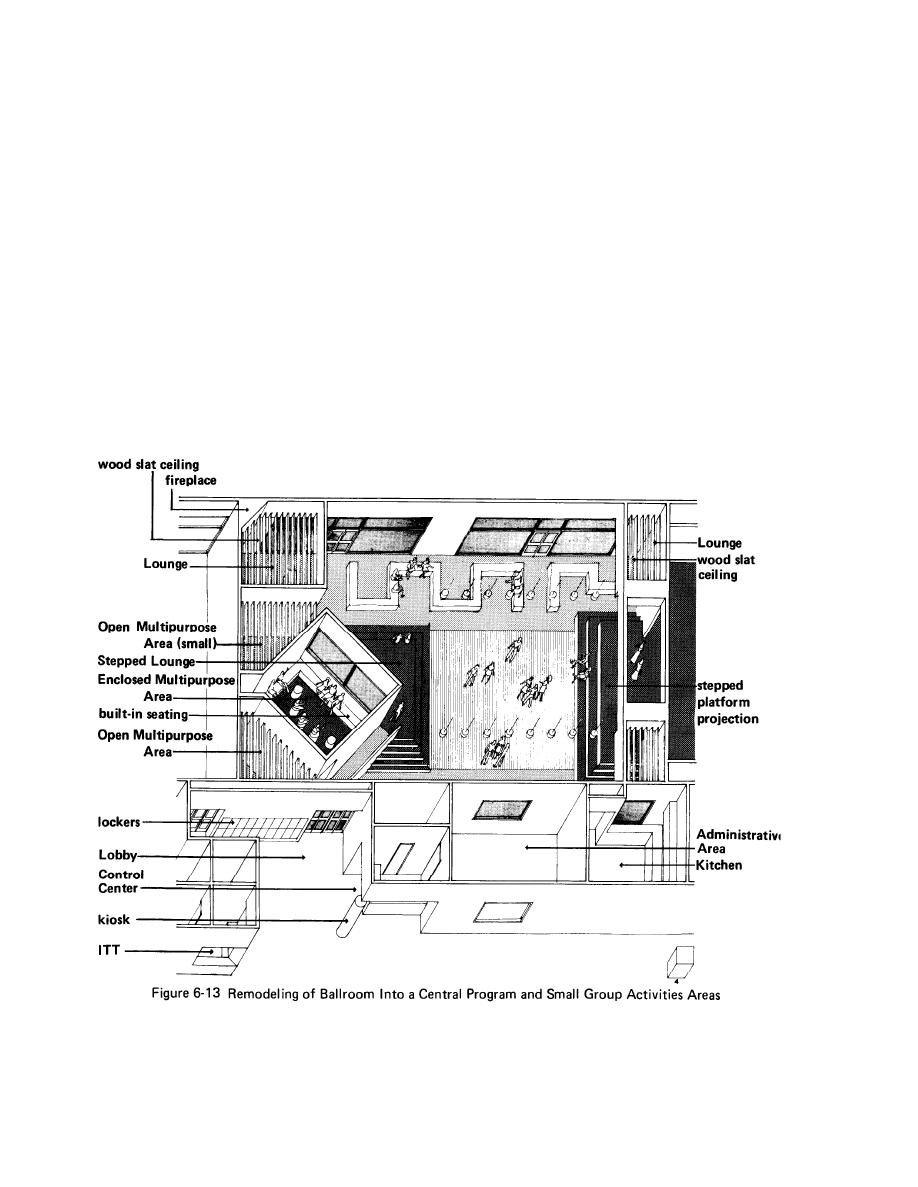
Design Guide: Recreation Centers Case Studies January 1976
Remodel: Break down the space by adding
small group activity spaces, by using raised
areas, half-height partitions, built-in seating for
lounge and game-playing areas.
Project the stage into the central space with
stepped platforms and reduce its size; use the
existing stage for storage; use the existing
storage as a pantry.
Drop panels from the ceiling to define lounge
areas and reduce scale.
Develop stem-mounted, multi-circuit lighting
track system for flexible lighting. Reduce the
number of ceiling mounted light fixtures.
6-26



 Previous Page
Previous Page
