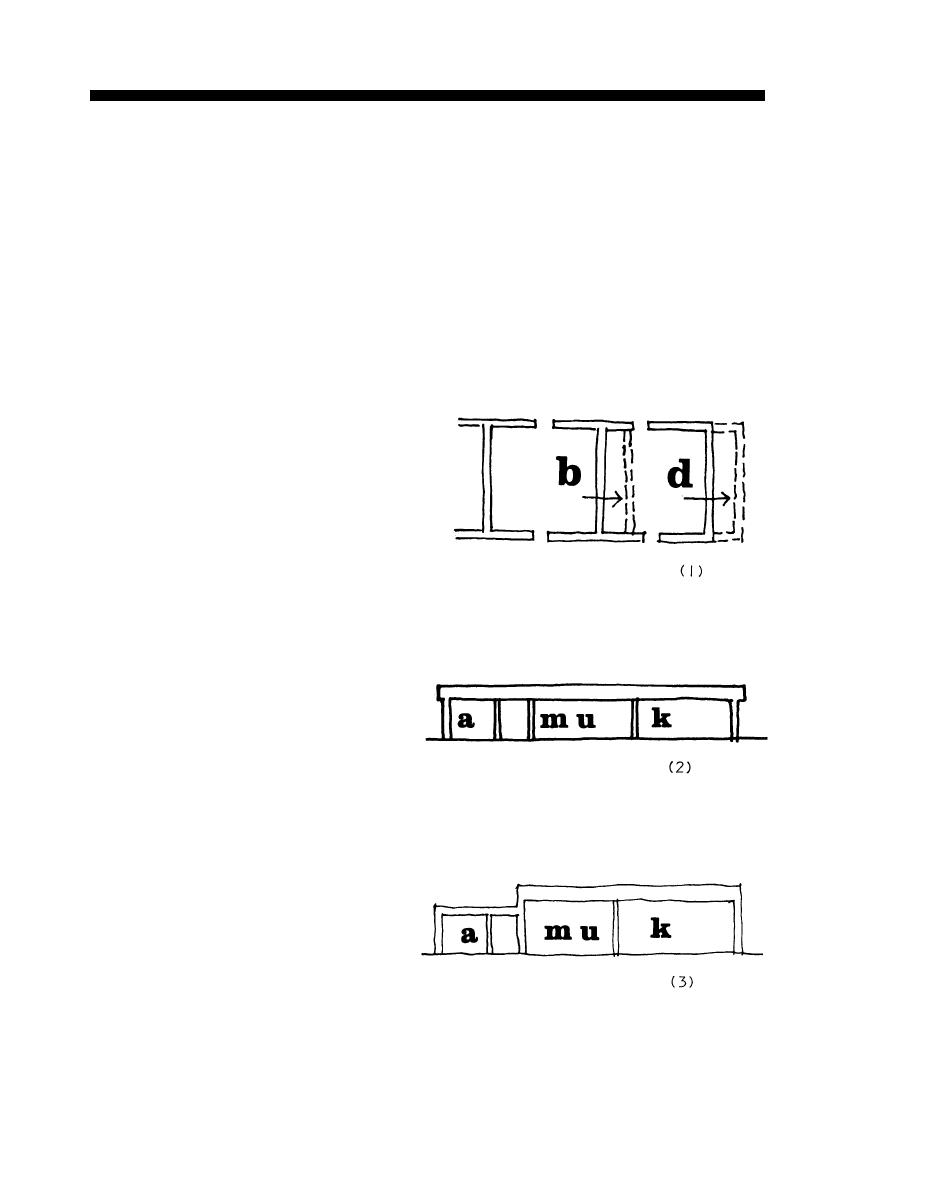
ARCHITECTURE
6-2.3
EXPANSION
6-2.3.1
If expansion can be fore-
s e e n with some certainty, spaces
e x p e c t e d to expand should be pro-
grammed and a design developed in
conjunction with a construction
p h a s i n g plan.
If expansion cannot
specificalIy be foreseen, neverthe-
l e s s consideration should be given
t o those areas most likely to ex-
In general, these wiII be
pand.
t h e multi-use space, the dining
r o o m , and the kitchen.
6-2.3.2 Space likely to expand
s h o u l d be located on the buiIding
The bar will tend to
perimeter.
b e located in center of buiIding,
a n d can expand only y taking over
space from adjoining functions (1),
w h i c h in turn wiII need to expand.
6 - 2 . 3 . 3 Bar may best expand by
a d d i t i o n of new bar, which may be
of different character.
6-2.4 SECTION ALTERNATIVES
Single roof plane. Most
6-2.4.1
e c o n o m i c a l construction for clubs
w h e r e largest spaces do not exceed
When largest
30 ft. in width.
s p a c e s exceed 30 ft. in width,
c e i l i n g height should exceed 10 ft.
and smalI rooms should have dropped
ceiIing.
Hence, not economical for
l a r g e clubs due to excessive volume
a n d furred space in smalI rooms.
(2)
6-2.4.2 AS an alternative to a
s i n g l e roof plane, it may be de-
s i r a b l e to group low and high spaces
together and to utilize two
structural heights. (3)
6-10



 Previous Page
Previous Page
