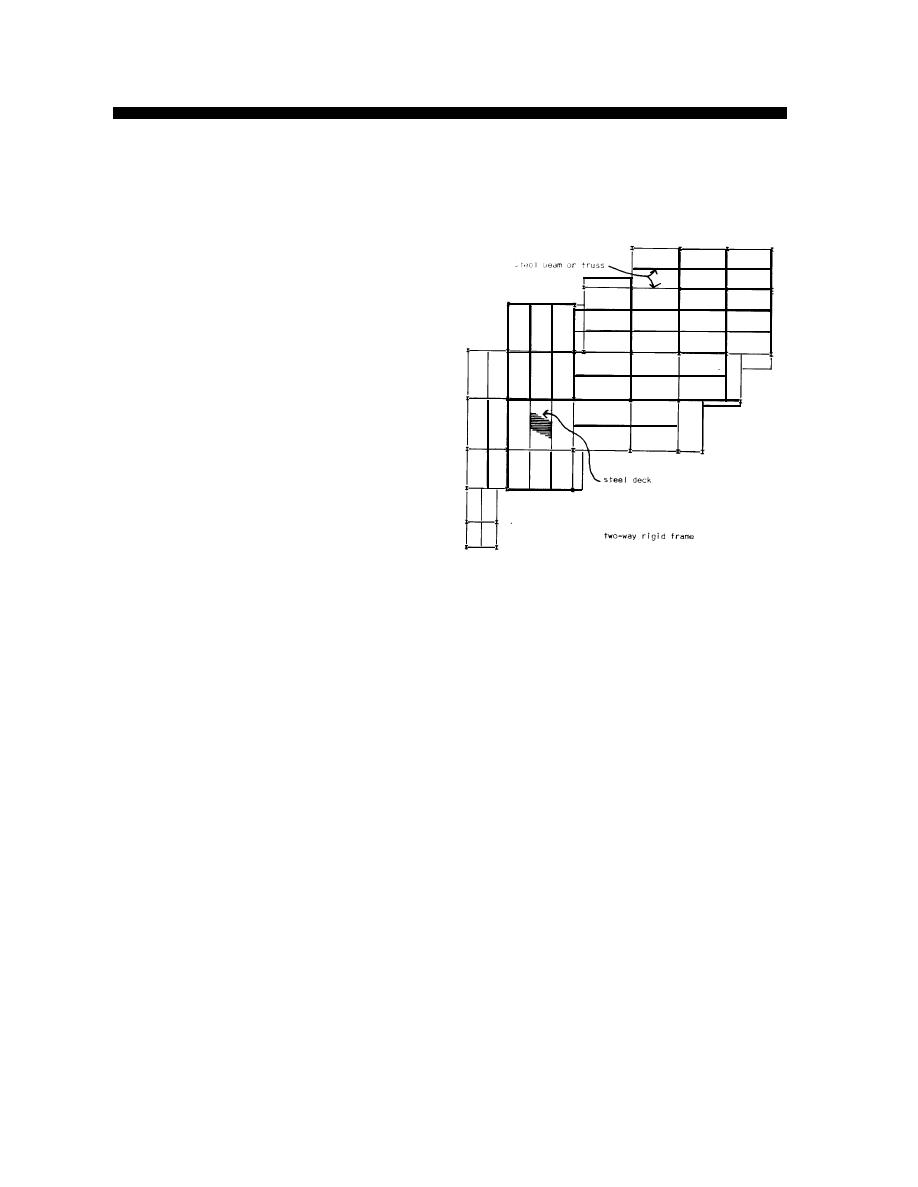
7-2.6 STEP F - STRUCTURAL FRAMING
7-2.6.1
Structure:
Two-way
rigid
frame,
chosen
for
maximum
flexibility
of interior space division.
7 - 2 . 7 STEP G -
SUBSYSTEM CHOICES
7-2,7.1 H.V.A.C.:
System appropriate to cli mate.
Separate systems for
e a c h club might be appropriate.
Peak loads wi l I tend to occur in both
clubs simultaneously, so possibility of divers ity is unlikely.
7-2.7.2
Envelope:
Non-load bearing masonry o r i n s u l a t e d p a n e l , s i n c e
structural
frame carries alI vertical loads.
7-2.7.3 Interior partitions:
Non-load bearing replaceable partitions.
P a r t i t i o n between officers and NCO dining room should provide high
s t a n d a r d of sound separation.
O p e r a b l e walls in multi-use room.
7-2.7.4 Ceiling:
Grid and panel type, suspended.
Kitchen may use
direct application to structure.
7-2.7.5
Lighting:
Systems
appropriate
to
design
requirements.
7-7



 Previous Page
Previous Page
