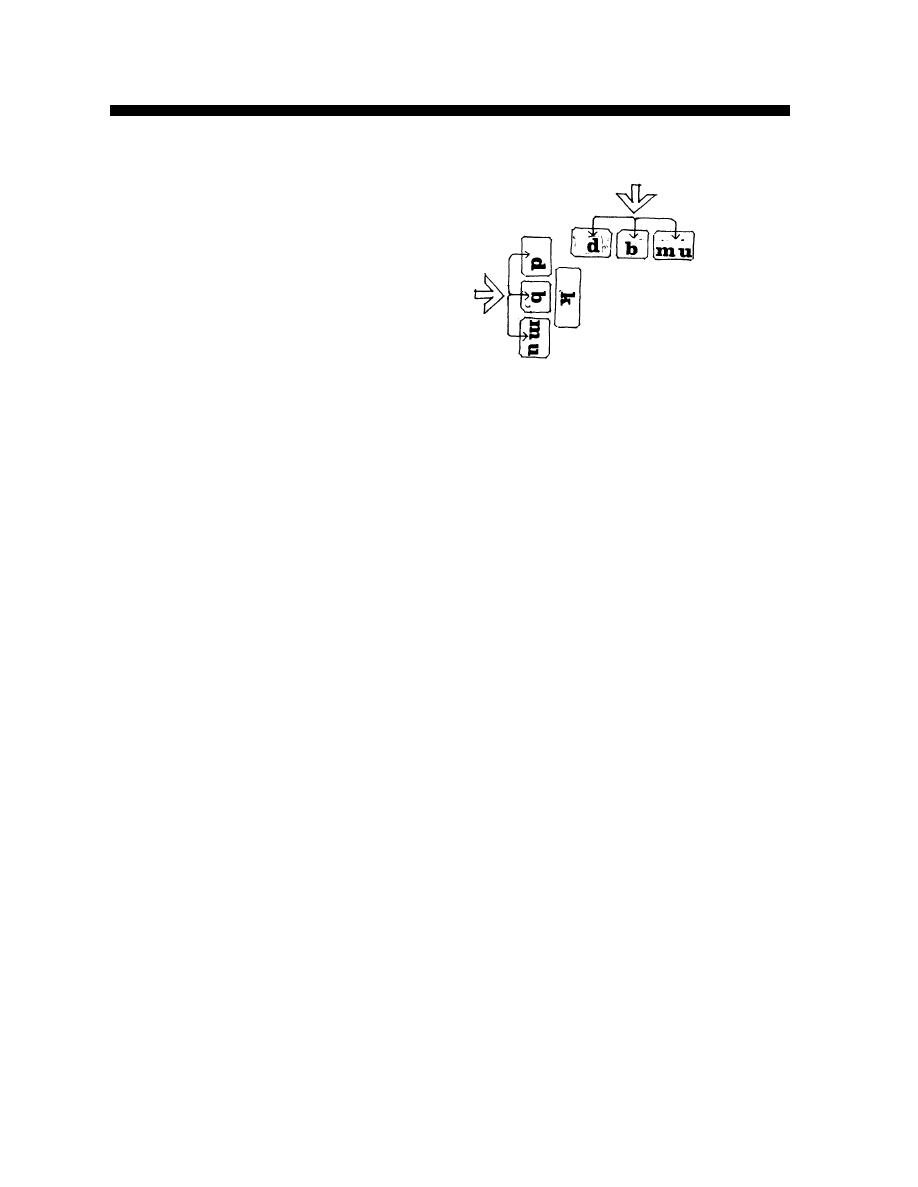
7-2.11 STEP K - DESIGN ANALYSIS
7 - 2 . 1 1 . 1 Plan type:
Combination
of two in-line plans.
7 - 2 . 1 1 . 2 Design assumptions:
No
specific view or orientation.
7-2.11.3 Planning objectives:
Building.
Provide for complete
s e p a r a t i o n between officers and
N C O ' s within the club.
7-2.11.4
Planning
evaluation:
Building.
A.
Good separation between
o f f i c e r s and NCO's.
B.
Two dining rooms well
located for service, yet
separation
preserved.
7-2.11.5 Planning objectives:
Site.
Provide separate entries and
p a r k i n g to officers' and NCOs' clubs.
7 - 2 . 1 2 STEP L - PLANNING ALTERNATIVES
7 - 2 . 1 2 . 1 Administration space:
The example floor plan for this facility
s h o w s separate administration areas for this officers and NCO club.
C o n s t r u c t i o n economies, a n d possibly also operating economies, can be
r e a l i z e d if these spaces are consolidated into one administration area
s e r v i n g the two clubs.
However, such an arrangement is dependent upon a
m a n a g e m e n t decision that places the clubs under a single management.
7 - 2 . 1 2 . 2 Storage:
Additional economy
m a y be achieved by providing a
c e n t r a l storage area serving both clubs.
7-11



 Previous Page
Previous Page
