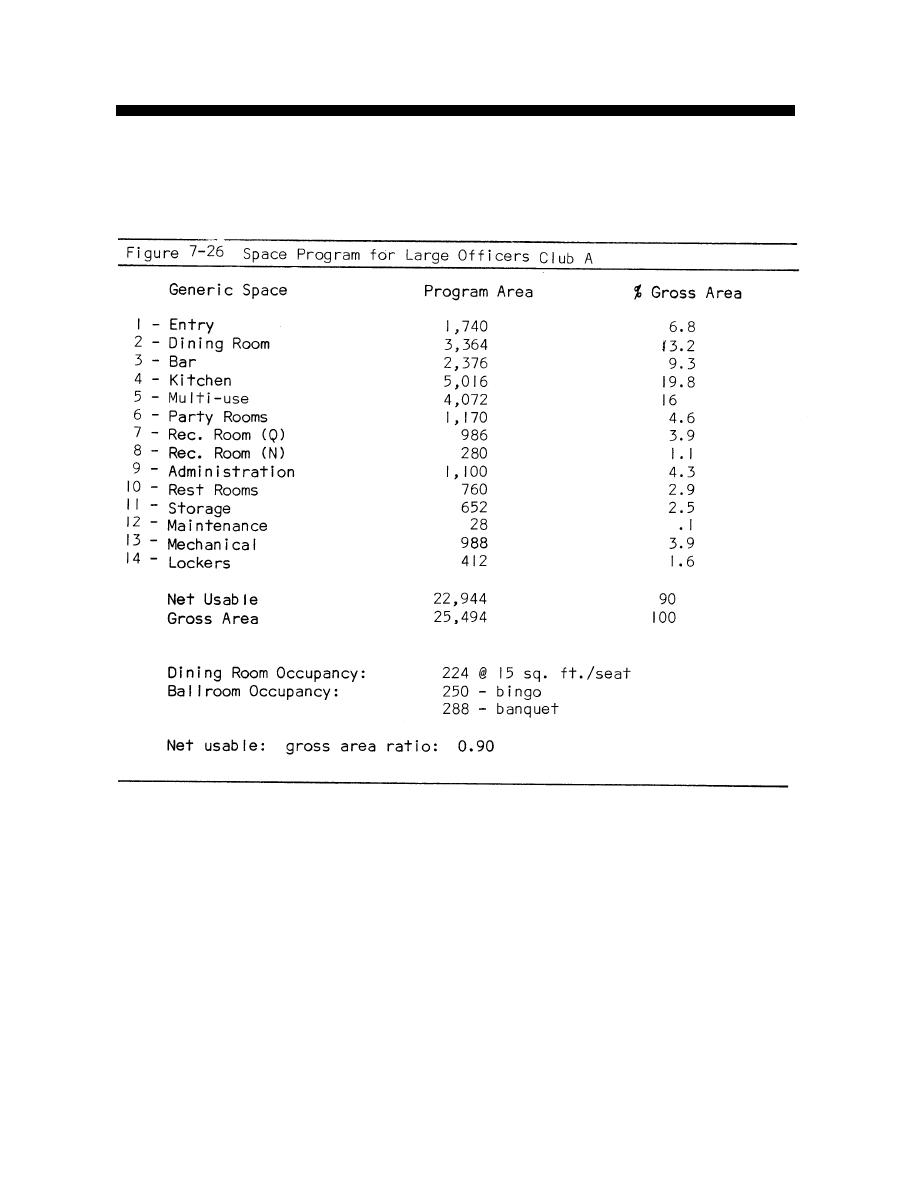
LARGE OFFICERS CLUB
7-5
7-5.1 STEP A - SPACE PROGRAM:
The space program shown in Figure 7-26
i s based on a need to seat 225-240 for dining, plus simultaneous banquet
f a c i l i t i e s in the multi-use and party room. The design example shows a
one-story solution.
F o r basis upon which the space program is developed, see Sections 2 and 3.
7-33



 Previous Page
Previous Page
