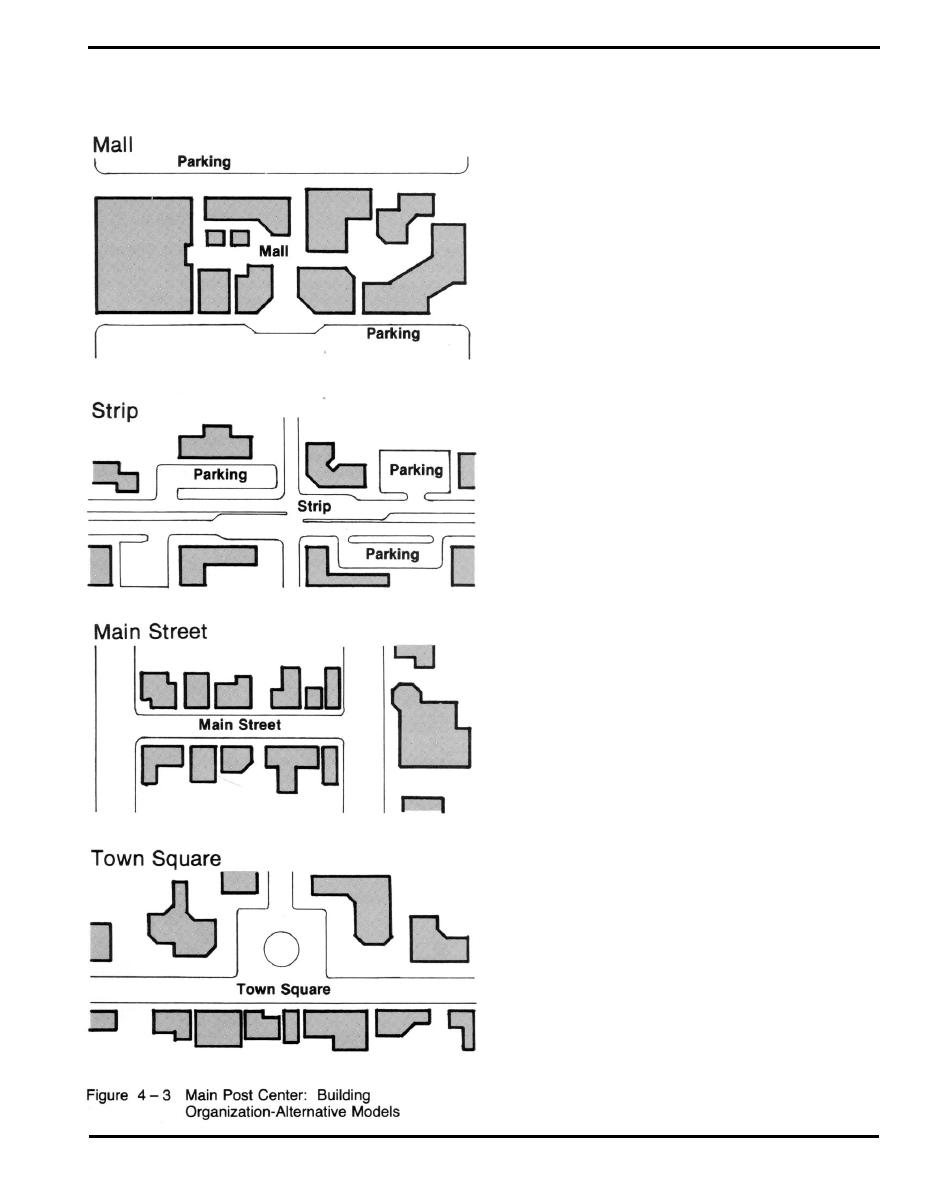
Facility Programming
e. Building Organization
The Main Post Center may assume a variety of configu-
rations, based on models of community centers from
civilian life. Selection of the appropriate model will
depend on local factors such as climate, access patterns,
and the location and organization of major facilities which
already exist. Combinations of these design models may
also be considered. Most of these models assume
development of the Main Post Center as a complex of
separate buildings, but the "under one roof" approach
can be applied with the mall concept. Figure 4 - 3
diagrammatically illustrates these models.
(1) Mall. This model is derived from the shopping mall,
where individual facilities are accessible on foot, after
arrival by automobile or transit system. It is a complex of
separate or connected structures for retail, recreational
and service functions, connected by open or closed
pedestrian spaces. It could be constructed as a single
building, or in successive phases of attached construc-
tion to create a complex of facilities under one roof, and
is often seen in enclosed shopping malls in civilian life.
(2)
Strip. In this model, major facilities are concen-
trated along a major road, providing primarily vehicular-
scaled activity and access. New facilities can be added
to reinforce the commercial and service character of an
existing strip, and provide continuity from one facility to
the next.
(3)
Main Street. The main street model is similar to
the strip model in its combination of automobile and
pedestrian access. A street, not a major road, passes
through the center; and the activity-density is pedestrian-
scaled. Buildings are arranged continuously along one or
both sides of the street.
(4) Town Square or Town Green. In this model, the
Main Post Center facilities surround or overlook a major
open space. The open space might be a crossroads or
street-widening in the case of a town square, or a parade
grounds or large lawn in the case of a town green.
DG 1110-3-142 Page 4-9



 Previous Page
Previous Page
