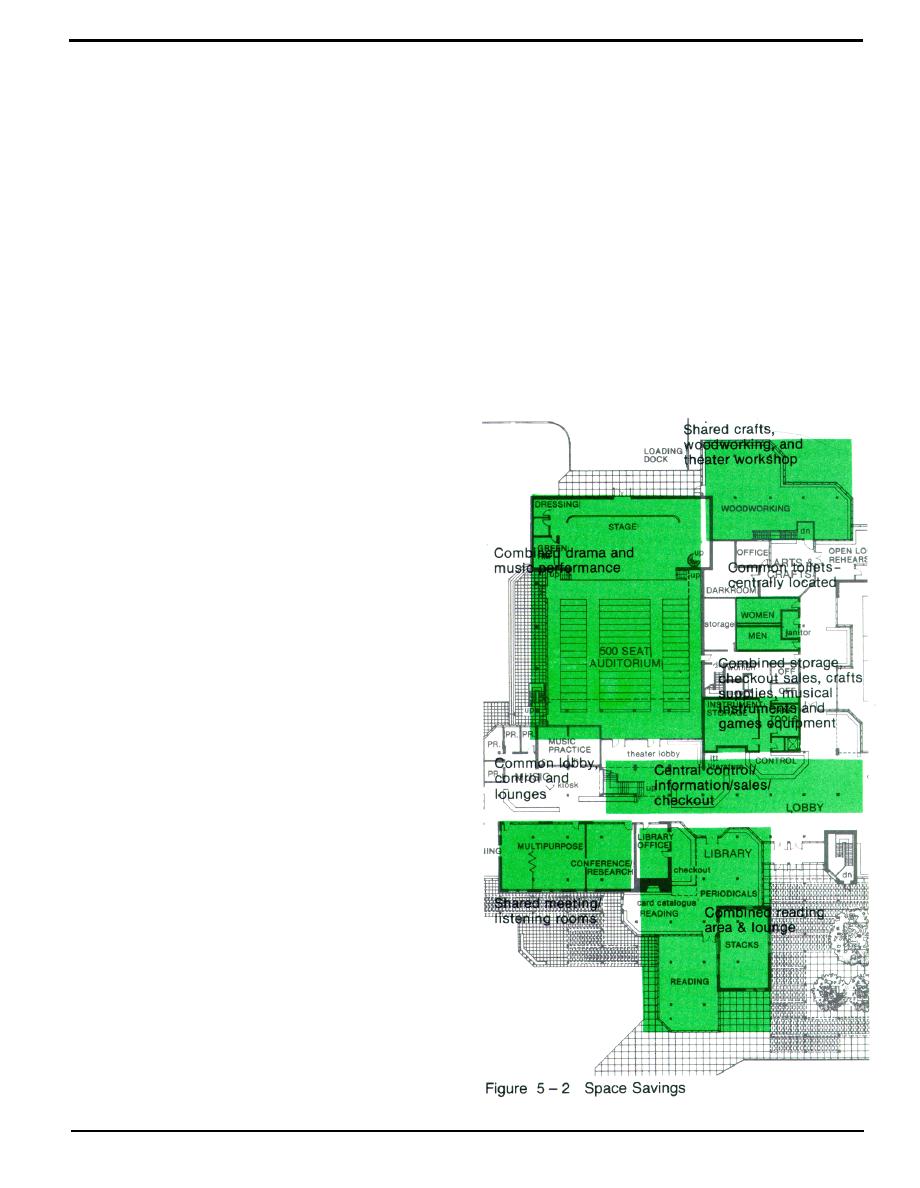
Design Considerations
(4) Permit Separation. While sharing spaces and
b. Better Space Utilization
overlapping territories between functions is important for
consolidated space savings, some distinctions of space
(1) Open Design. Each activity should be open to
are also important. The clear identity of individual pro-
each other as much as possible so that the users
grams is key for visibility and user attraction. Functional
become aware of the activities available. The activity
areas of the center must be distinct enough, and the cir-
spaces will benefit in liveliness from the activity of other
culation system so designed, that certain areas and pro-
areas. This is essential to build the sense of a commu-
grams can remain open and active while others are
nity-centering place. The feeling of openness will
closed. This functional separation is essential to achieve
increase the attraction and frequency of use, as well as
efficiency of building operations, staffing and mechanical
the vitality of each individual function.
systems.
(2) Eliminate Duplication. Nearly all CAC functions
require similar support spaces such as control areas,
off ices, lobbies, lounges, toilets, circulation and mainte-
nance space. Many contain snack bars or vending
areas. When functions are consolidated, these areas
can be shared among the various activities in the center,
reducing square footage by eliminating duplication. In
addition, equipment storage, supply, check-out and sale
for multiple functions can be combined in one location
under single staff control. These support spaces should
be designed so that they are accessible as needed from
the various activity areas, with minimum duplication (see
figure 5 - 2).
(3) Share Spaces. Consolidated facilities provide
opportunities for two or more activities to share the same
space. This may occur with similar activities such as the
theatre scene shop and arts and crafts woodworking,
which can share the same space and equipment. It may
also occur in a space used by very different functions at
different times: such as a multipurpose gymnasium used
for sports, performances and dances; or meeting rooms
used for music listening, sewing classes or club
meetings.
To permit such shared use, spaces should be designed
to be flexible and multipurpose. They should not be
located or have a design image that suggests they are
primarily for use by one program only. They should have
movable or removable equipment and furnishings, and
possibly movable partitions. There must be adequate,
convenient storage for the equipment required by the dif-
ferent functions that use the space - more storage than
is typically required for single-use spaces.
DG 1110-3-142 Page 5-3



 Previous Page
Previous Page
