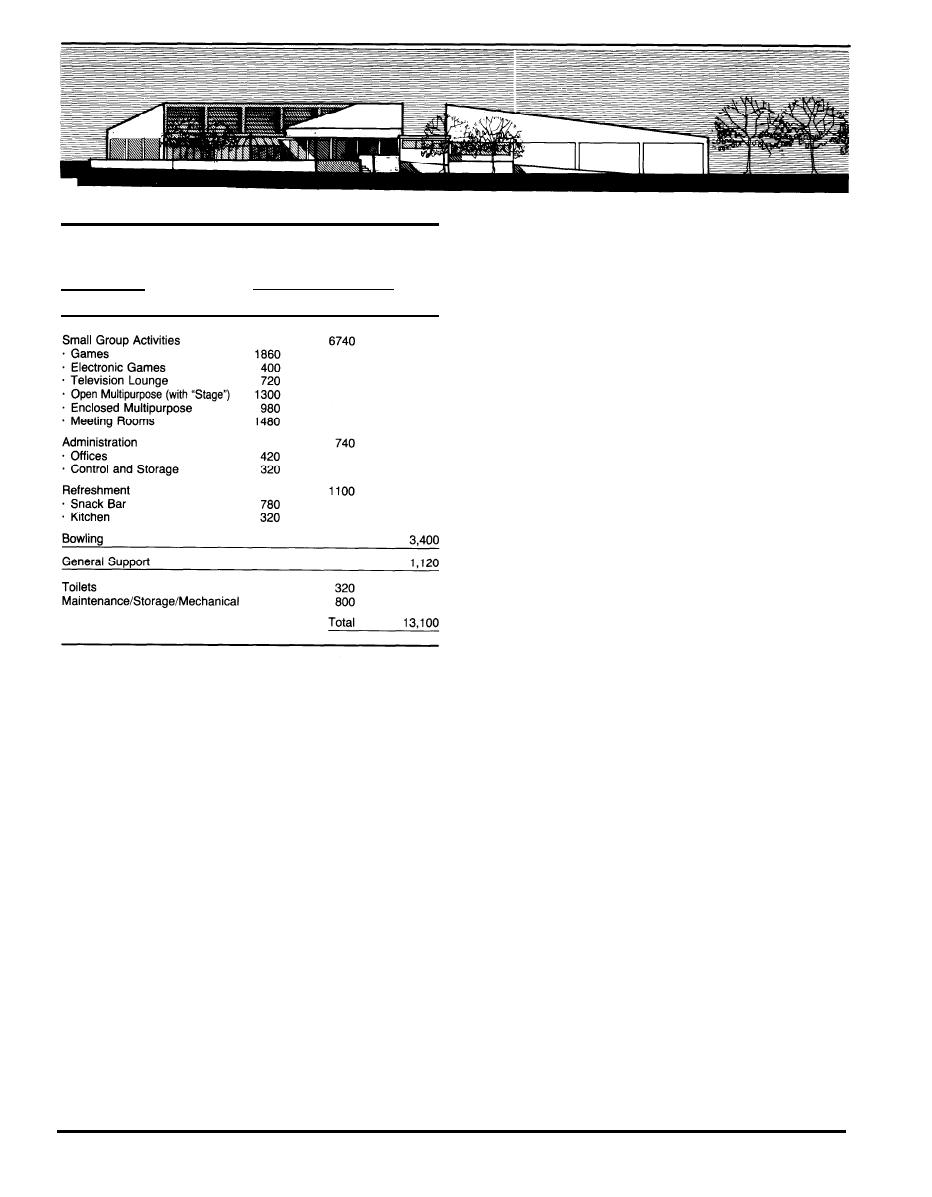
Chapter 6
Figure 6 - 39 Fort Caribe: Community Activity Center-
d. Community Activity Center
Table 6 - 9 Fort Caribe Community Activity Center:
Space Program
(1) Program. The Fort Caribe Community Activity
Function-Space
Area (Gross Square Feet)
Center is programmed to serve the entire post popula-
tion. It provides spaces for social activities and recrea-
Social Activities
8,580
tion, small scale music and drama productions, exercise
activities, and bowling. The detailed functional program
for this Community Activity Center is found in table 6 - 9.
(2) Design Solution. The design solution is a tightly
organized building with open activity spaces and circula-
tion at the center, and enclosed special function spaces
surrounding. Changes in floor elevation and roof heights
permit overlooks between activity areas and variety in
the scale of spaces. The design takes advantage of an
eight-foot grade change to provide a dominant presence
on the main road with the social activities wing, while
setting the large bowling facility at a lower level so it
does not overwhelm the rest of the center (see figures
6-40 and 6-41).
The building is sited adjacent to the main post road,
overlooking an existing softball field on the lower part of
the site. Next to the Community Activity Center is the
planned gymnasium, with grandstand and additional
sports fields. Linking these is a terrace with views over
the sports fields and the hollow beyond, which acts as
the central focus for the community area. This terrace is
directly accessible from the open multipurpose and
games spaces of the Community Activity Center, and is
designed for outdoor activities and performances.
The center consists of two wings joined by the entrance
and open activity spaces. The dominant wing visible
from the main road contains the enclosed meeting and
multipurpose spaces, television lounge, office and con-
trol. Next to this is the main entrance, which opens onto
a series of spaces. The lobby, snack bar and general
circulation, surround and overlook the games room and
open multipurpose space at the lower level. Next to the
open multipurpose space, with its high ceiling, the raised
circulation area can double as a stage for small perform-
ances. Extending beyond the snack area is the other
wing of the center, including the kitchen and support
facilities, electronic games, and four lane bowling center
at a lower level, which can be viewed from the spectator
and lounge area above.
The Community Activity Center is designed to be built as
a single story, concrete frame structure. High sloping
roofs, with clerestory windows, define the three major
building volumes - bowling, open multipurpose space,
and meeting room wing - and provide indirect natural
lighting. The building layout incorporating low perforated-
block walls encourages natural cross-ventilation.
Page 6-48 DG 1110-3-142



 Previous Page
Previous Page
