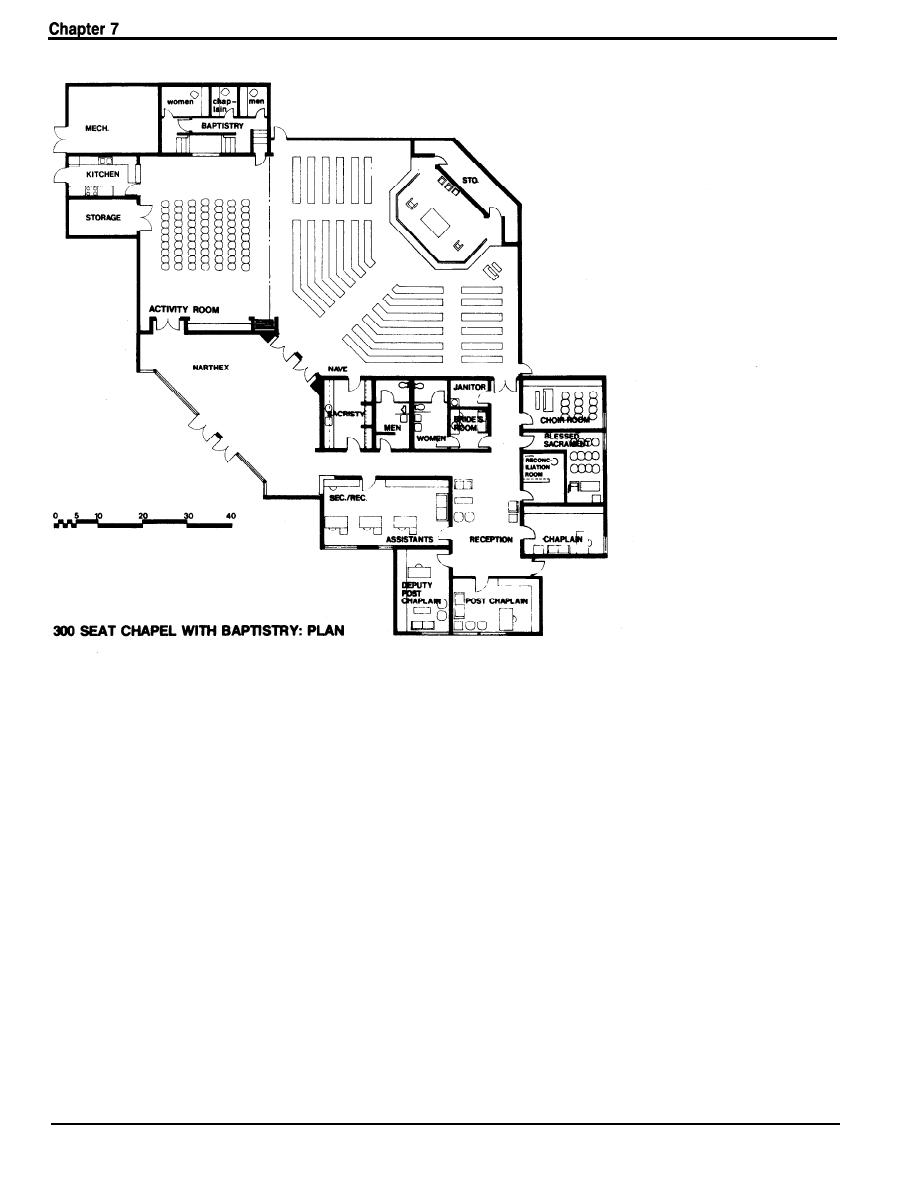
(6) Blessed Sacrament Room
additional seating for overflow worship. It is also immedi-
ately adjacent to the kitchen and the baptismal pool.
(a) Description. The Blessed Sacrament Room is used
Direct access is desirable to the exterior and to outdoor
during Roman Catholic services and for private prayer
activity areas. It is essential to the narthex, to permit
and devotion.
simultaneous activities in the nave and activity room.
(b) Space Allocation. See Table 7 - 23.
(5) Baptistry
(c) Relationships. The Blessed Sacrament Room
(a) Description. Most Christian sects practice some
should be directly accessible from public circulation and
form of baptism involving a baptismal font or immersion
adjacent to the reconciliation room. The room should be
pool. The baptismal service usually involves a small
convenient to the chaplain's office, sacristy and narthex.
number of people and occurs at times other than the reg-
(7) Reconciliation Room
ular worship service. Therefore, the baptistry is best
(a) Description. The reconciliation room is an alterna-
located adjacent to the activity room, rather than the
tive to the traditional confessional booth for Roman
nave.
Catholics. It provides the option of confession with or
(b) Space Allocation. See Table 7 - 23.
without face-to-face contact. The size of the reconcilia-
(c) Relationships. Dressing rooms for participants
tion room ranges from 120 to 140 square feet.
(male and female), and the chaplain, should be immedi-
(b) Space Allocation. See Table 7 - 23.
ately adjacent to the immersion pool and separate from
(c) Relationships. The reconciliation room should be
general public circulation. When not in use, the immer-
directly accessible from public circulation and adjacent to
sion pool should be masked from view. Restroom facili-
the blessed sacrament room. The room should be con-
ties should also be nearby.
venient to the chaplain's office, sacristy and narthex.
Page 7-18 DG 1110-3-142



 Previous Page
Previous Page
