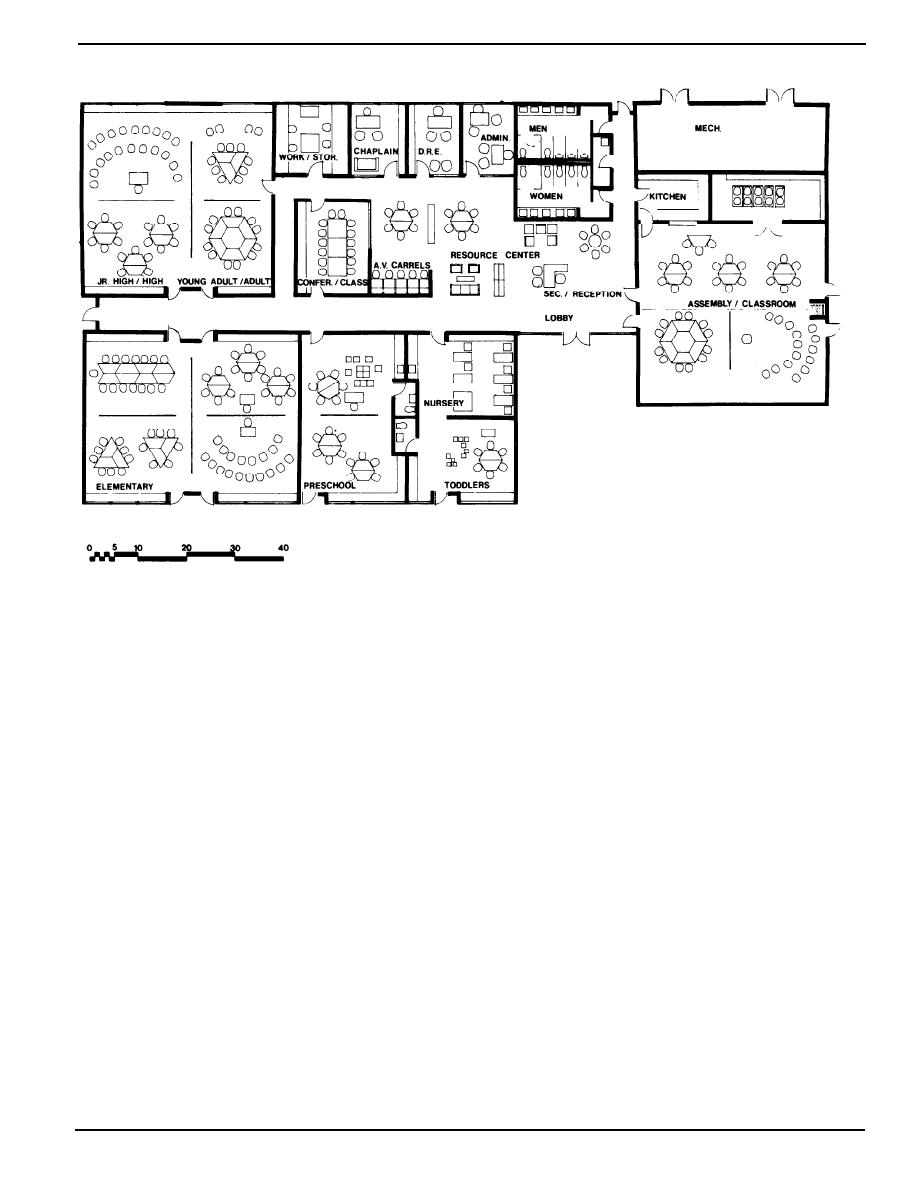
Space Criteria: A Guide to the Guides
10,575 SF REF PLAN
(2) Nursery
(4) Elementary Areas
(a) Description. The desirable group size for the nurs-
(a) Description. The elementary age area should
ery is six to eight children, including babies and toddlers
accommodate 15 - 25 students of ages six to eleven,
of up to two years. Two adults per nursery are required
and 2 - 3 teachers. Spaces must encourage free move-
to supervise, prepare bottles and food, and change
ment, flexible arrangement, and working in small groups.
diapers and clothing. Separate rooms are desirable for
Separate areas are advisable for six to eight-year olds,
children less than one year old, and for those from one
and nine to eleven-year olds.
to two years old. Allow 35 sq. ft. per child.
(b) Space Allocation. See Table 7 - 24.
(b) Space Allocation. See Table 7 - 24.
(c) Relationships. Elementary age areas should have
(c) Relationships. The nursery should be adjacent to
convenient access to REF entry and restrooms, and
the preschool area and main REF entrance.
must have a direct fire exit to an outdoor play area.
(3) Preschool Area
(5) Junior High/High School Age Area
(a) Description. The preschool area should accommo-
(a) Description. Separate but flexible areas for discus-
date a group size of 15 - 20 children, ages 3 - 5, and
sions, study, and workshops are recommended. Junior
three teachers. If possible, separate areas for two and
high classes for students ages 12 - 14 should have
three year olds, and four and five year olds, should be
12 - 15 students per class; senior high groups, ages
provided.
15 - 18, should have 15 - 25 students per class. Stu-
dents are usually involved in large group activities such
(b) Space Allocation. See Table 7 - 24.
as dramatics, creative arts, singing, lectures, slides, and
(c) Relationships. The preschool area must be adja-
movies. For each group there should be one or two
cent to an outdoor play area, near the nursery and main
teachers.
REF entry.
(b) Space Allocations. See Table 7 - 24.
(c) Relationships. These areas should be convenient to
REF entry and restrooms.
DG 1110-3-142 Page 7-21



 Previous Page
Previous Page
