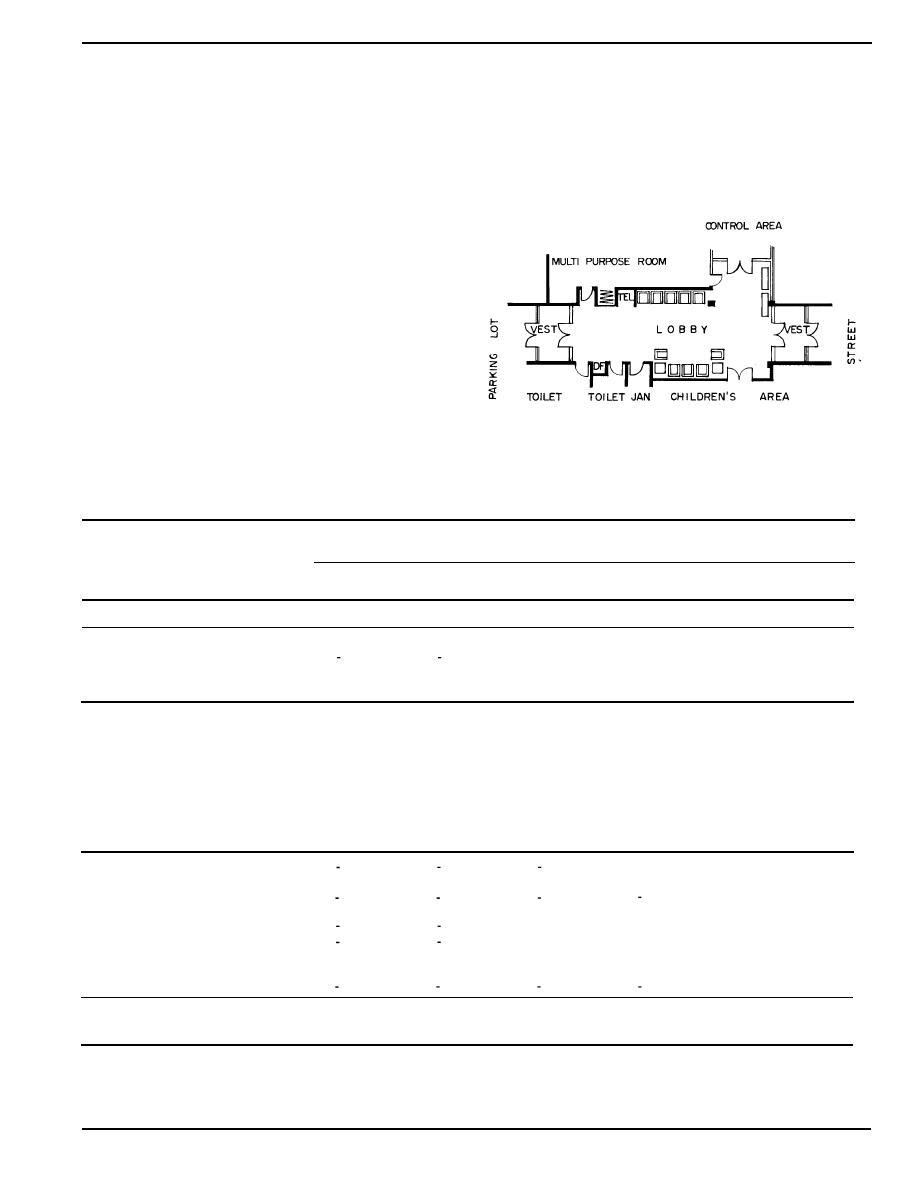
Space Criteria: A Guide to the Guides
a. General Use Spaces
(1) Entrance and Lobby
(a) Description. The lobby serves as a waiting area for
patrons. Display cabinets, public pay telephones, and a
drinking fountain are appropriate. The lobby is also suit-
able for an after-hours book drop.
(b) Space Allocation. See Table 7 - 58.
(c) Relationships. The main entrance should be conve-
nient to the parking area, since most patrons will drive to
the library. If there are two entrances, one should be
from the parking lot and the other from the street and
sidewalk. The lobby should usually be linked to the con-
trol area and adjacent to the multi-purpose room and
toilets.
Table 7 - 58 Recommended Space Allocation for Main Libraries
Size (Gross SF) based on Military Strength
1,501-
4,001-
8,001-
12,001-
16,001-
20,001-
Sub-Space
2,500
6,000
12,000
16,000
20,000
26,000
General Use Spaces
420
565
2,080
2,150
2,215
2,365
Entrance and Lobby
185
185
340
410
475
575
Multi-Purpose Room
1,150
1,150
1,150
1,150
Public Toilets
235
380
590
590
590
640
Public Service Spaces
5,240
8,820
13,840
15,745
18,735
23,595
115
235
295
Public Card Catalog
60
755
390
630
630
630
630
Control Area
630
630
440
1,010
1,625
1,950
Reference Area
2,210
2,775
600
815
1,305
1,435
1,590
Periodicals Area
2,070
Children's Area
360
1,480
2,275
2,740
3,875
4,540
Stack Area
1,600
2,400
4,125
4,640
5,195
7,170
2,290
3,520
Reading and Study Area
1,420
3,890
4,370
5,810
125
Typing and Listening Booths
80
80
165
210
210
2,225
514
765
1,675
3,835
Staff Spaces
4,455
Administrative Librarian
170
170
170
Post Librarian
110
110
110
110
110
110
Extension Collection Area
415
415
Technical Services
275
510
750
1,060
1,610
2,090
Shipping and Receiving
230
230
270
270
360
Staff Lounge
430
500
570
30
110
110
125
Staff Washroom and Lockers
15
195
115
115
115
Janitor's Closet
115
115
115
520
Bookmobile Garage
520
Total Main Post or Branch
Library
6,175
10,150
17,595
20,120
24,780
30,415
DG 1110-3-142 Page 7-49



 Previous Page
Previous Page
