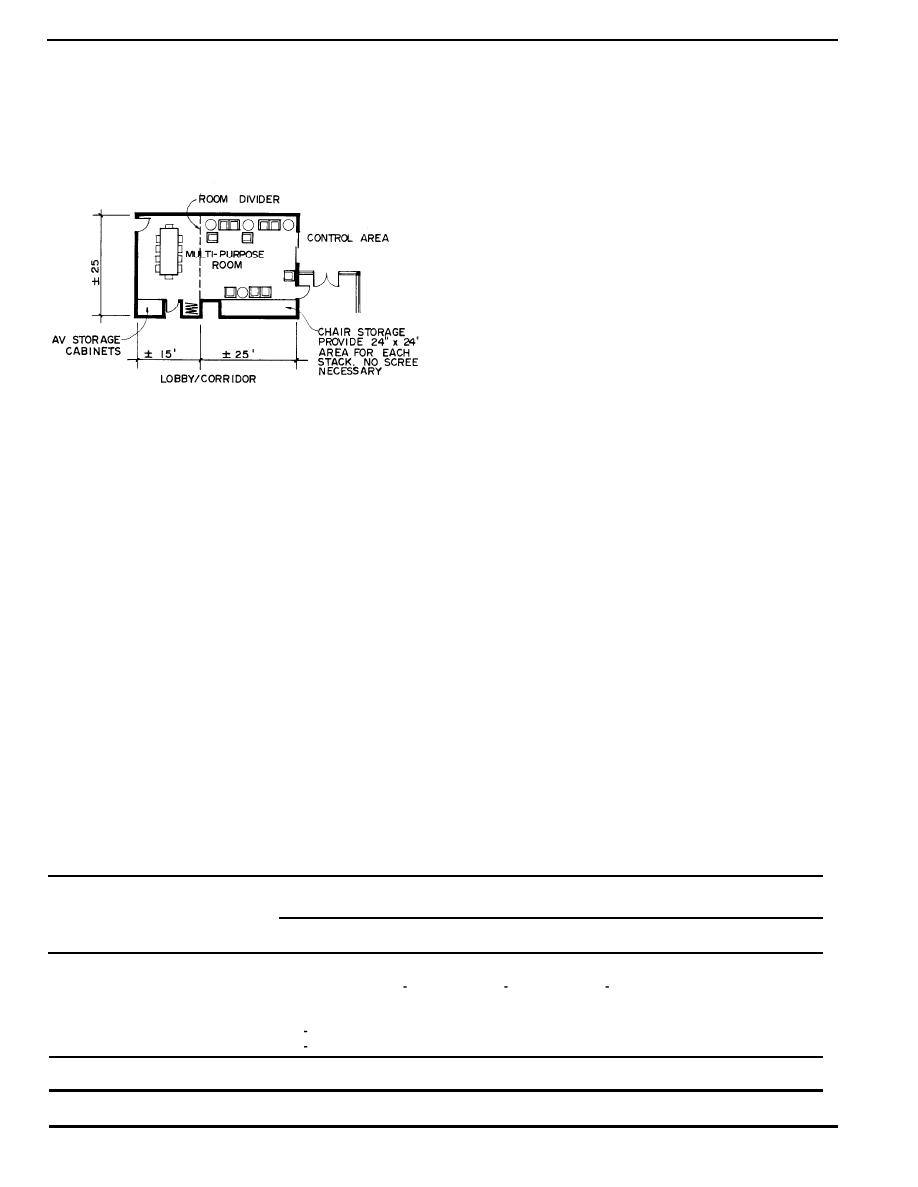
Chapter 7
b. Public Service Spaces
(1) Public Card Catalog
(a) Description. The public card catalog is maintained
by technical services personnel.
(b) Space Allocation. See Table 7 - 58.
(c) Relationships. The public card catalog must be
adjacent to, and visible from, the control area and refer-
ence area. It should be easily accessible from technical
services, the general reading area, book stacks, periodi-
cal area, and post librarian's office. It should be centrally
(2) Multi-Purpose Room
located and conveniently accessible from all other public
(a) Description. The multi-purpose room serves as a
service spaces.
music-listening lounge and an extension of the general
(2) Control Area
reading area. It also serves as a conference and meet-
(a) Description. All patrons using or borrowing library
ing room for classes, seminars, movies, and special
materials must pass through this area. Technicians at
interest groups during and after regular library hours.
the control desk check materials in and out and answer
Storage is required for folding or stacking chairs and for
questions. A work area behind the desk is used for
audio-visual equipment.
maintenance of files. The work area must include stor-
(b) Space Allocation. See Table 7 - 58.
age space for reserve materials and for equipment that is
(c) Relationships. The multi-purpose room should open
to be checked out.
onto the lobby. Access to the multi-purpose from the
(b) Space Allocation. See Table 7 - 58.
reading areas will expand the seating capacity of the
(c) Relationships. Technicians at the Control desk
library when the multi-purpose room is not being used for
should be able to see as much of the public service area
group activities. The staff kitchen should be nearby to
as possible. The work area should be adjacent to tech-
facilitate food service. Storage for chairs and audio-visual
nical services. The control area must be adjacent to the
equipment should be shared with the children's area, if
possible.
entrance and lobby, to prevent unauthorized removal of
library materials.
(3) Public Toilets
(a) Description. Public toilets are required during regu-
lar library hours, and after-hours when the multi-purpose
room may be open.
(b) Space Allocation. See Table 7 - 58.
(c) Relationships. The public toilets should be adjacent
to the lobby and the multi-purpose room. The entrance
to these facilities should be visible from the control desk.
Table 7 - 59 Space Allocation for Reference Area
Size (Gross SF) based on Military Strength
1,501-
4,001-
8,001-
12,001-
16,001-
20,001-
Sub-Space
2,000
6,000
12,000
16,000
20,000
26,000
Shelving
140
335
550
640
735
780
Reference Librarian
-
170
170
Reference Cases
130
130
130
130
130
130
Tables
170
345
750
750
860
1,290
Lounge
85
85
140
140
170
Other
115
110
290
175
235
1,625
Total
440
1,010
1,950
2,210
2,775
Page 7-50 DG 1110-3-142



 Previous Page
Previous Page
