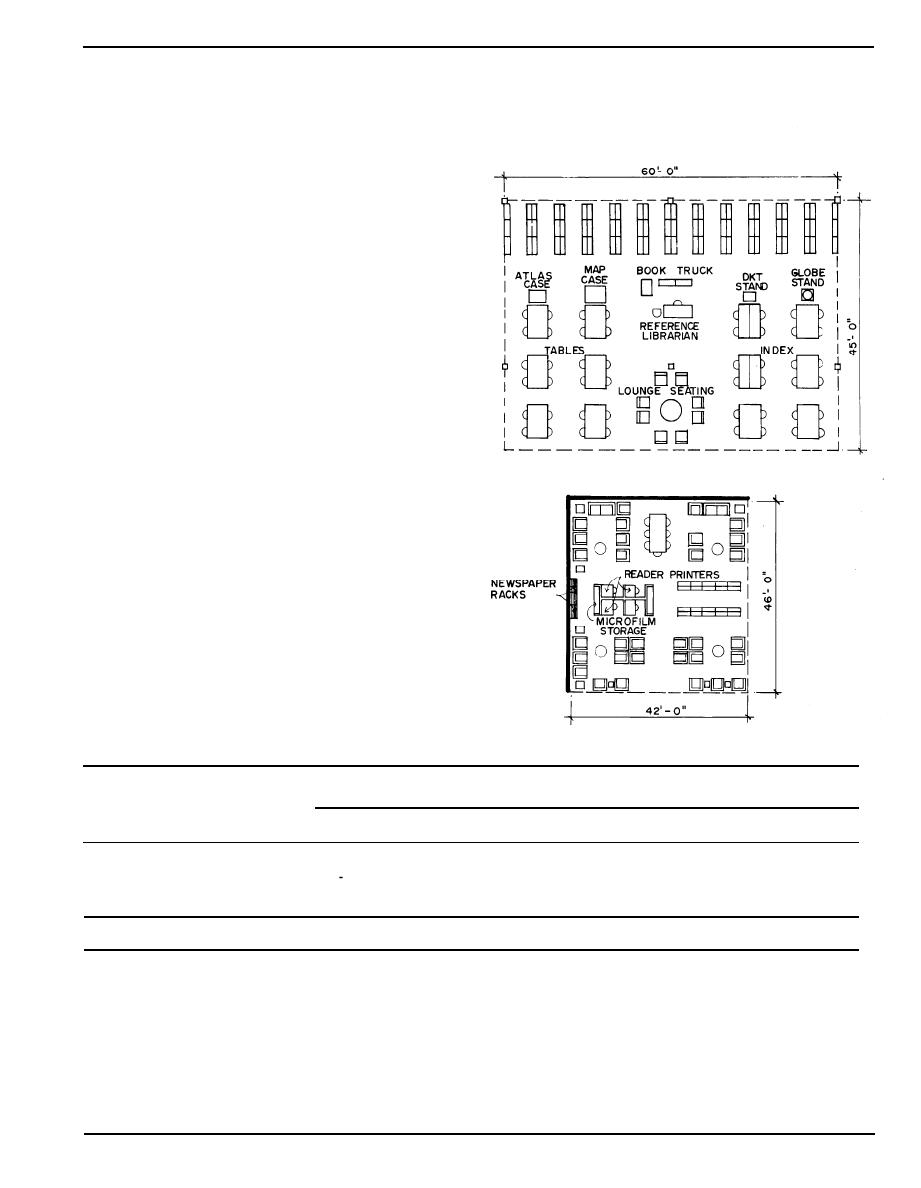
Space Criteria: A Guide to the Guides
(3) Reference Area
(a) Description. The reference area includes user seat-
ing and storage space for reference material. Reference
materials are non-circulating and primarily used in the
immediate area. The reference librarian, located in the
reference area, answers research and reference ques-
tions and assists patrons in finding and using library
materials throughout the public service area.
(b) Space Allocation. See Table 7 - 59.
(c) Relationships. The reference area should be near
the control area so that control desk personnel can occa-
sionally assist patrons. The card catalog area should be
adjacent and visible from the reference librarian's desk.
Periodicals, microfiche and the non-fiction section of the
book stacks should be nearby.
(4) Periodicals Area
(a) Description. The periodicals area is used by brows-
ers and by patrons who regularly read periodicals. It
should be an attractive, comfortable, lounge-like space.
(b) Space Allocation. See Table 7 - 60.
(c) Relationships. The periodicals area should be near
the reference area and easily accessible to the reference
librarian. It should be visible and directly accessible from
the lobby and other activity spaces, and may even func-
tion jointly as a reading lounge with the social/recreation
program.
Table 7 - 60 Space Allocation for Periodicals Area
Size (Gross SF) based on Military Strength
16,001-
20,001-
12,001-
8,001-
1,501-
4,001-
26,000
16,000
20,000
12,000
6,000
2,000
Sub-Space
1,380
945
1,050
875
575
370
Seating Area
185
140
45
90
-
AV Carrel
160
160
145
160
120
110
Reference
345
240
240
240
120
120
Shelving
1,435
600
815
1,305
1,590
2,070
Total
Page 7-51
DG 1110-3-142



 Previous Page
Previous Page
