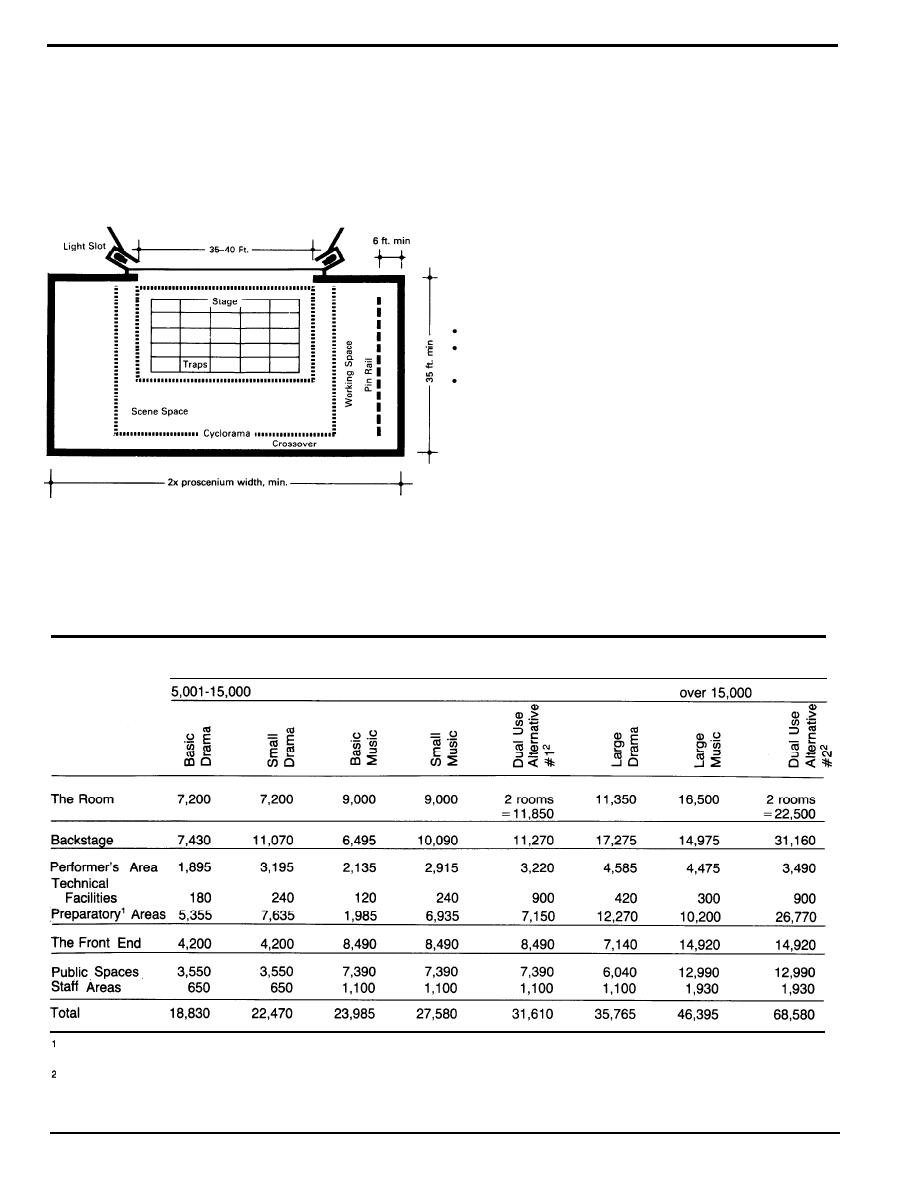
Chapter 7
a. The Room
(1) Description. The heart of any performance facility is
the Room, the place of performance. The Room
includes the seating and stage or platform. The important
choices related to Room design include:
use of the Room for music, drama or both (shape)
relationship of audience and performers in frontal,
thrust or surround form (arrangement) and,
estimated seating capacity.
(2) Space Allocation. The allocation for the seating,
stage, platforms, orchestra pit and related areas, varies
according to the type of performance. For the gross
square footage of the room, with stage or platform, see
Table 7 - 68.
(3) Relationships. All activities and spaces within the
center relate, either directly or indirectly to the Room.
DRAMA STAGE
Public spaces are directly related to the Room in terms
of audience capacity and access. Backstage facilities
are directly related in terms of scene handling, stage
form, and stage access requirements, and indirectly by
rehearsals and set assembly which take place in the
Room.
Table 7 - 67 Space Allocation for Music and Drama Centers
Size (Gross SF) based on Military Population
These figures are derived from an itemized table (Table 7 - 69) in this volume and sometimes contradict the summarized
totals listed in the Design Guide itself.
Alternative #1 consists of a 200-250 Chamber Recital Hall and a 500 Frontal/Thrust Theater. Alternative #2 consists of a
1200 seat Opera/Concert Hall and a 450 Experimental Theater.
Page 7-58 DG 1110-3-142



 Previous Page
Previous Page
