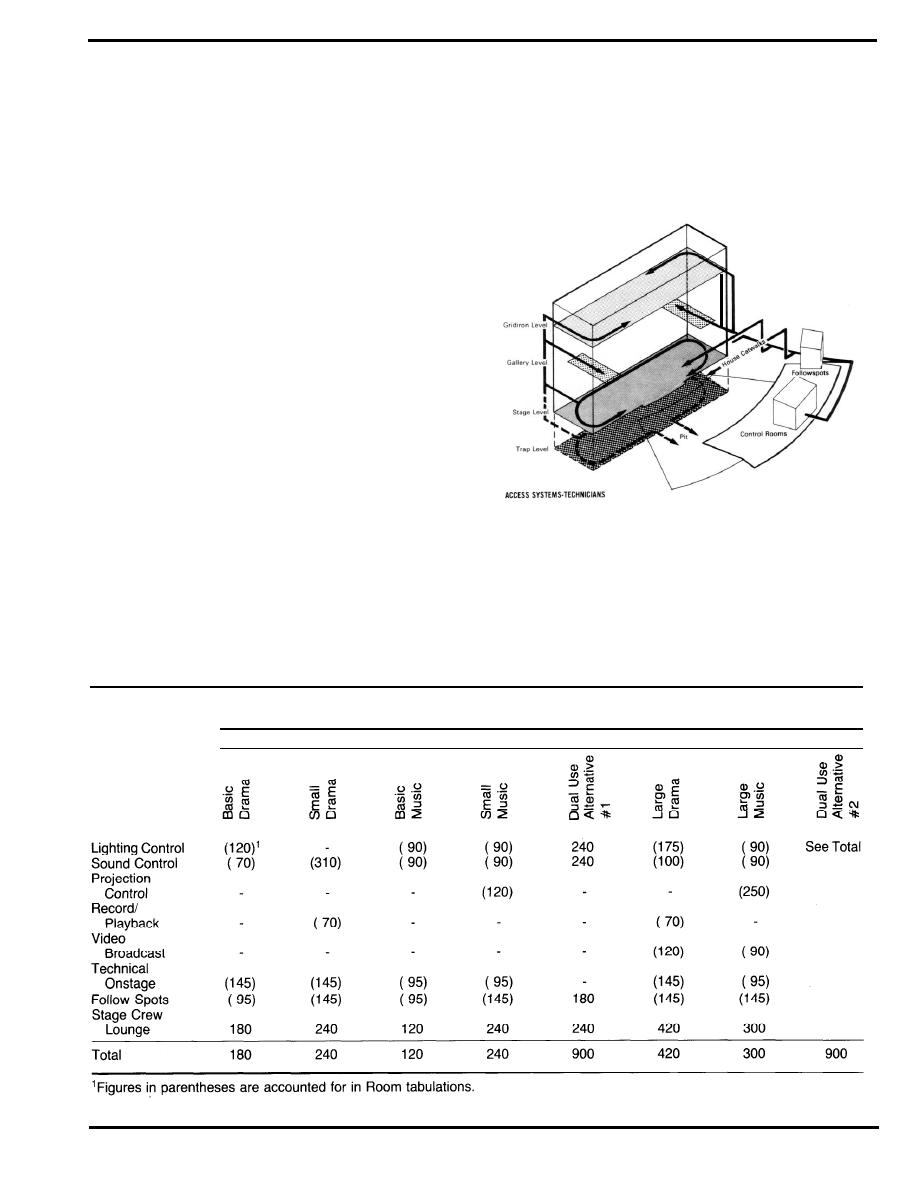
Space Criteria: A Guide to the Guides
(2) Technical Facilities
(a) Description. These areas accommodate accesso-
ries for scheduled performances. Basic technical facili-
ties for both music and drama include lighting and sound
control, manned equipment positions and accessways,
and the stage manager's command post. A substantial
stage crew, especially for drama, may require a waiting
lounge and locker area of its own.
(b) Space Allocation. See Table 7 - 70.
(c) Relationships. The relationship of major technical
areas to the house and stage include visibility of the
stage from the control center and spot booth, and electri-
cal interconnection of all direct technical support spaces.
Accessibility to backstage areas should also be reason-
ably convenient.
(3) Preparatory Areas
(a) Description. These areas are for production and
maintenance activities prior to performances, which in
most cases continue year-round and day-to-day.
Every performing arts facility requires a loading door and
receiving area with associated trunk storage for road
boxes and general storage for bulk material. A mainte-
nance shop with tool storage should also be provided.
Drama facilities require a scene shop rather than (or in
addition to) a maintenance shop. A separate shop is
Table 7 - 70 Space Allocation for Technical Facilities
Size (Gross SF) based on Military Strength
over 15,000
5,001-15,000
DG 1110-3-142 Page 7-61



 Previous Page
Previous Page
