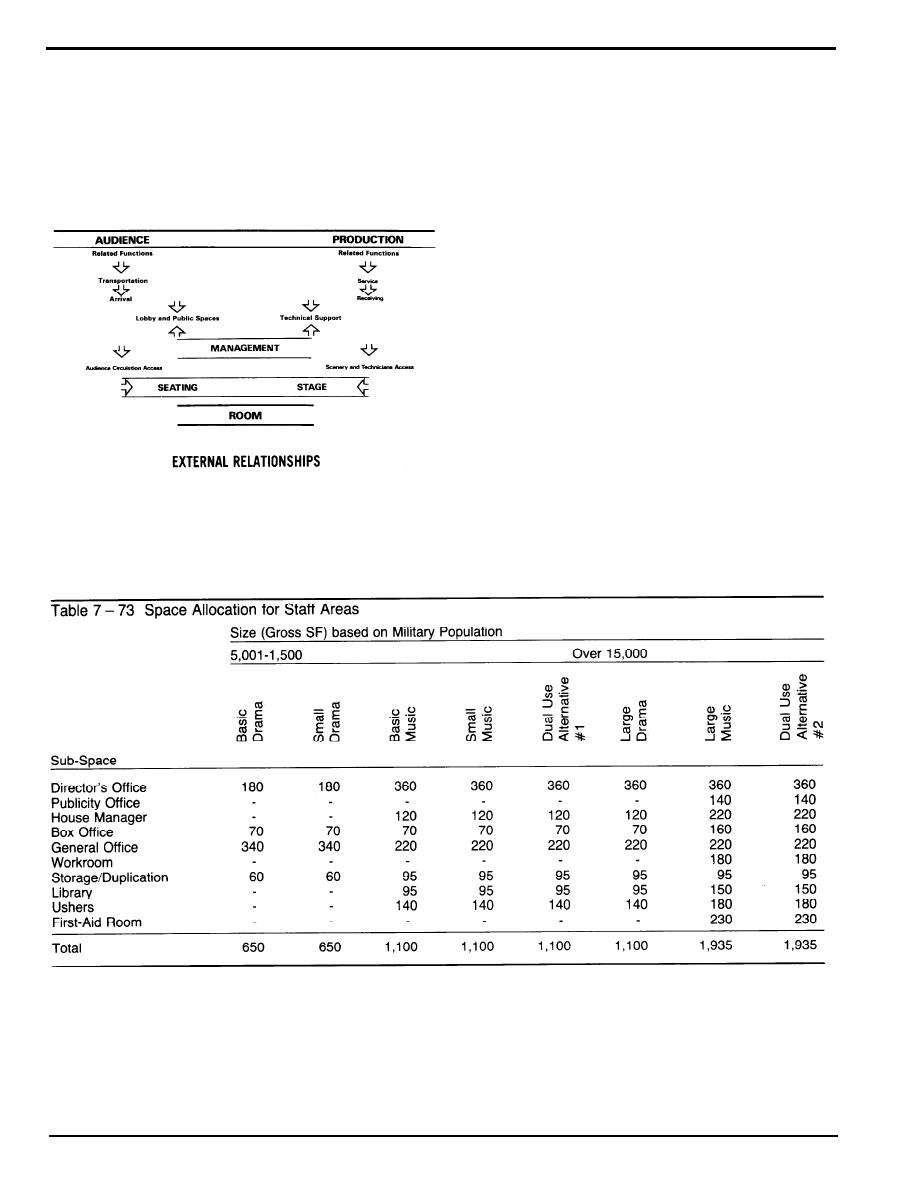
Chapter 7
(2) Staff Areas
(a) Description. Staff space allocations depend more
on staff size than house capacities. Commercial and
civic performance facilities often devote 15% of the front
end area to offices alone. Military facilities tend to have
a much smaller permanent staff that seems to function
"family style". Two directors' offices are suggested for
prolonged use. The house manager requires an office
adjoining ticket sales. General office space for one full-
time clerical person, plus an area for storage and dupli-
cating, is needed.
Ushers may share the first aid area. However, a sepa-
rate lounge is recommended for large groups. At least
one custodian's mop closet is required at each floor, plus
storage for foyer and lobby fittings (chairs, etc.). A
space must be provided for snack and beverage service
equipment, with more area if secondary banquet uses
are contemplated.
(b) Space Allocation. See Table 7 - 73.
Page 7-64 DG 1110-3-142



 Previous Page
Previous Page
