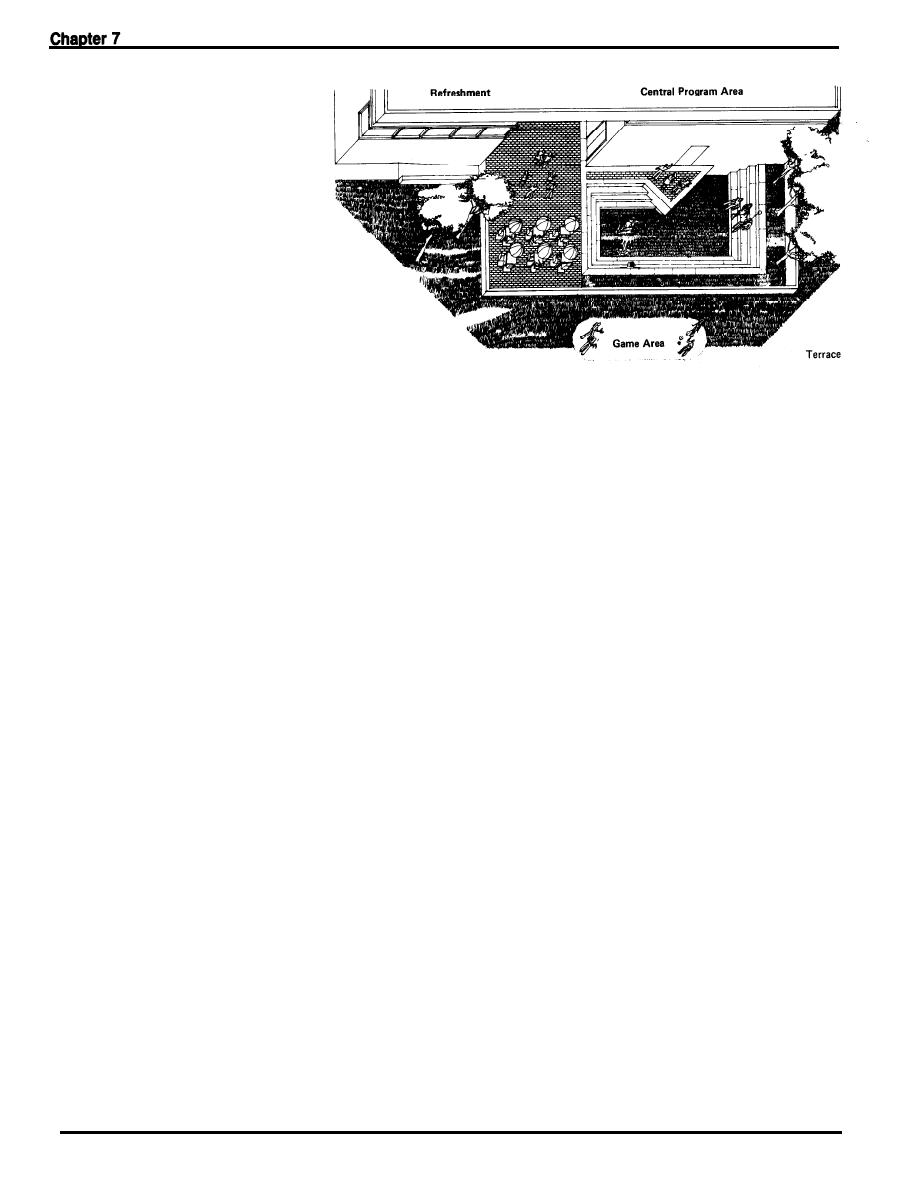
f. Outdoor Activities
e. Transition and Service Areas
(1) Terrace
(1) Entry/Lobby
(a) Description. The terrace provides space for barbe-
(a) Description. The entry/lobby serves as a controlled
cuing, presentations, horseshoes, shuffleboard, dancing,
entrance and exit for the center. The entrance can also
etc. The space may be subdivided to simultaneously
be used to display information about current activities
accommodate activities.
and orient visitors to the plan of the center.
(b) Space Allocation. See Table 7 - 83.
(b) Space Allocation. See Table 7 - 83.
(c) Relationships. The terrace should be located adja-
(c) Relationships. The lobby should be adjacent to and
cent to the central program area and the refreshment
visible from the control desk and ITT. Provide easy
area. It should also be near the pantry in order to pre-
access to AAFES snack bar and vending area or amuse-
pare food for barbecues. Terraces should be oriented to
ment center, special interest area, public toilets, and tele-
take advantage of the sun and natural shade.
phone lounge.
(2) Entry Court
(2) Maintenance Areas
(a) Description. The entry court serves as a visual
(a) Description. Activities in this area include delivery
focus for the center, and a place to gather informally
of supplies and equipment, removal of trash, mainte-
nance of plumbing, mechanical equipment, parking and
when entering or leaving the building.
landscaping.
(b) Space Allocation. See Table 7 - 83.
(b) Space Allocation. See Table 7 - 83.
(c) Relationships. The entry court should be connected
to pedestrian circulation, the parking lot, and a drop-off
(c) Relationships. Utilities should be located near the
area. In severe climates, consider providing a covered
kitchen loading areas and the common driveway, to cen-
tralize service-related activities. Trash removal for the
access to the drop-off area. The entry court should lead
to the building entry and telephone lounge.
various activities should occur at the appropriate loading
area.
(3) Public Toilets
(a) Description. These toilets serve visitors and staff.
(b) Space Allocation. See Table 7 - 83.
(c) Relationships. The public toilet area should be
adjacent to the lobby area and near the control center,
AAFES refreshment and game area, and the special
interest area. There should also be easy access from
ITT and the telephone lounge. The entrance to the toilet
areas should be visible from the control center.
Page 7-82 DG 1110-3-142



 Previous Page
Previous Page
